Search the Special Collections and Archives Portal
Search Results
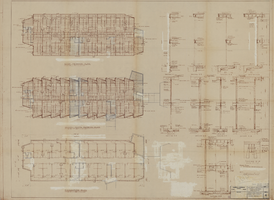
Architectural drawing of the Hacienda (Las Vegas), golf course, structural framing and wall sections, December 4, 1957
Date
Archival Collection
Description
Plans for the golf course additions for the Hacienda from 1957-58. 'D.'; Original meduim: parchment ozalid
Site Name: Hacienda
Address: 3590 Las Vegas Boulevard South
Image
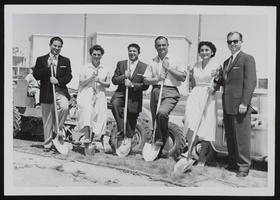
Ground-breaking for new room addition to Hacienda Hotel: photographic print
Date
Archival Collection
Description
Image

Architectural drawing of the Hacienda's (Las Vegas), proposed structure of the principal floor plan, May 29, 1954
Date
Archival Collection
Description
Preliminary study of various aspects of the proposed Hacienda. Drawn by: H.A.B.. Original medium: pencil on paper. Efstonbuilt, Inc. of Chicago, architects; McClellan & Markwith, architects.
Site Name: Hacienda
Address: 3590 Las Vegas Boulevard South
Image
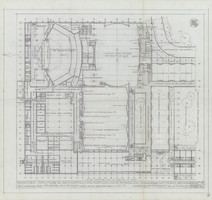
Architectural drawing of the Hacienda (Las Vegas), proposed structure of the principal floor plan, May 29, 1954
Date
Archival Collection
Description
Preliminary study of the main floor of the proposed Hacienda. Original medium: pencil on paper.
Site Name: Hacienda
Address: 3590 Las Vegas Boulevard South, Las Vegas, NV
Image
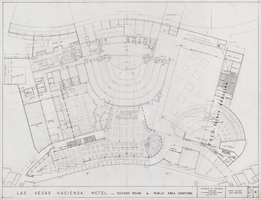
Architectural drawing of the Hacienda (Las Vegas), casino building first floor plan, December 21, 1962
Date
Archival Collection
Description
Plans for hotel room and public area additions for the Hacienda from 1963-1965.
Site Name: Hacienda
Address: 3590 Las Vegas Boulevard South, Las Vegas, NV
Image
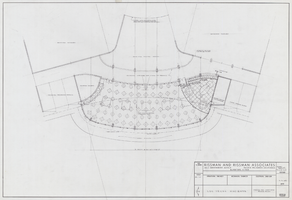
Architectural drawing of the Hacienda (Las Vegas), dining area and room addition floor plans, March 3, 1963
Date
Archival Collection
Description
Plans for the remodel of the dining room for the Hacienda in Las Vegas from 1963-1965 plans. Includes revision dates.
Site Name: Hacienda
Address: 3590 Las Vegas Boulevard South
Image
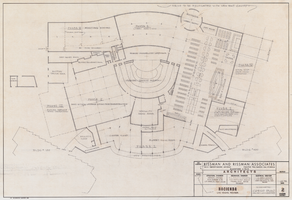
Architectural drawing of the Hacienda (Las Vegas), schematic, casino plan additions and alterations, January 20, 1973
Date
Archival Collection
Description
Schematic plan for the 1973 additions and alterations to the Hacienda Las Vegas. J. L. Cusick and Associates, electrical engineers; Harold L. Epstein and Associates, structural engineers; W. L. Donley and Associates, mechanical engineers.
Site Name: Hacienda
Address: 3590 Las Vegas Boulevard South
Image
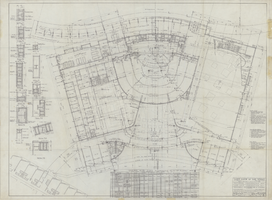
Architectural drawing of the Hacienda (Las Vegas), casino building first floor plan, March 11, 1955
Date
Archival Collection
Description
Finalized construction plans for the construction of Hacienda, originally called the Lady Luck, as written on the drawing. Drawn by: A.C. Efstonbuilt, Inc. of Chicago, architects; Harold L. Epstein, structural engineer; A. E. Capon, electrical engineer.
Site Name: Hacienda
Address: 3590 Las Vegas Boulevard South
Image
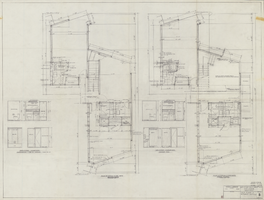
Architectural drawing of the Hacienda (Las Vegas), golf course, unit plans and interior details, December 4, 1957
Date
Archival Collection
Description
Plans for the golf course additions for the Hacienda from 1957-1958. 'E.' Includes bathroom elevations, plans of typical and end units for first and second floors.
Site Name: Hacienda
Address: 3590 Las Vegas Boulevard South
Image
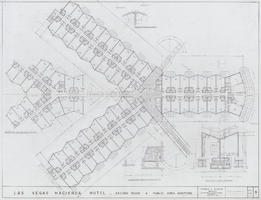
Architectural drawing of the Hacienda (Las Vegas), plans and details of the second room and public area additions, January 9, 1963
Date
Archival Collection
Description
Plan for the hotel wing from the 1963 addition to the Hacienda.
Site Name: Hacienda
Address: 3590 Las Vegas Boulevard South
Image
