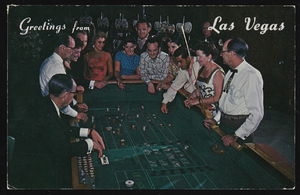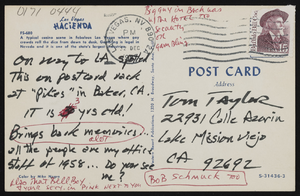Search the Special Collections and Archives Portal
Search Results
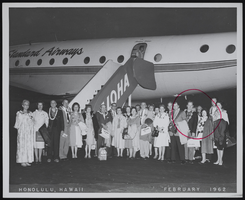
Dick and Charlene Taylor with the Hacienda Hotel tour group in Honolulu, Hawaii: photographic print
Date
Archival Collection
Description
Image
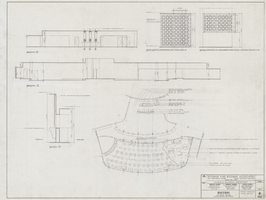
Architectural drawing of the Hacienda (Las Vegas), interior elevations and casino addition, June 13, 1963
Date
Archival Collection
Description
Plans for hotel room and public area additions for the Hacienda from 1963-1965. J. L. Cusick and Associates, electrical engineers; Harold L. Epstein and Associates, structural engineers; W. L. Donley and Associates, mechanical engineers.
Site Name: Hacienda
Address: 3590 Las Vegas Boulevard South
Image
Victorville, California promotion that saved the Hacienda Hotel and Casino from bankruptcy, 1957
Level of Description
Archival Collection
Collection Name: Richard B. Taylor Papers
Box/Folder: Box 01
Archival Component
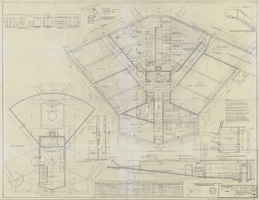
Architectural drawing of the Hacienda (Las Vegas), detailed plans, basement and equipment penthouse, August 5, 1957
Date
Archival Collection
Description
Plans for the construction of a 266 room addition for the Hacienda. Includes door schedule, roof plans and details of linen chutes, truck ramp and dock. 'Prelim. ozalid 7/25/57 detailed plans - basement & equipment penthouse 1/4 inch'--in lower right corner.
Site Name: Hacienda
Address: 3590 Las Vegas Boulevard South
Image
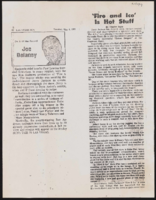
Fire and Ice newspaper clippings and program, Hacienda Resort Hotel and Casino, Las Vegas
Date
Archival Collection
Description
Series V. 2017 Addition
Mixed Content
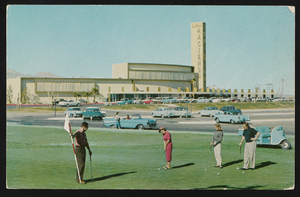
People playing golf at the Hacienda Hotel in Las Vegas, Nevada: postcard
Date
Archival Collection
Description
Image
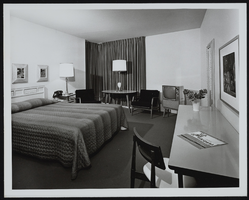
Guest room at the Hacienda Hotel in Las Vegas, Nevada: photographic print
Date
Archival Collection
Description
Image
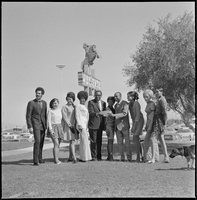
Set of photographs including group of people outside Hacienda hotel
Date
Archival Collection
Description
Photographer's notations: Henry P. Miller (small manila neg. envelope).
Image

