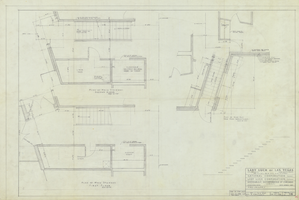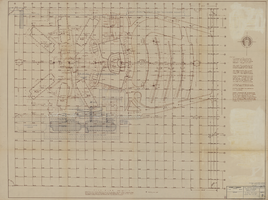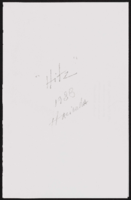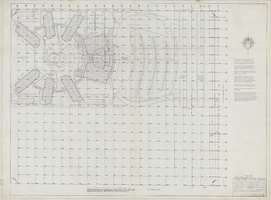Search the Special Collections and Archives Portal
Search Results
Hacienda - Polaris: phase II insurance and lien releases, 1988
Level of Description
Archival Collection
Collection Name: J. A. Tiberti Construction Records
Box/Folder: Box 090
Archival Component
Hacienda and Polaris: phase II project manager documents, 1988
Level of Description
Archival Collection
Collection Name: J. A. Tiberti Construction Records
Box/Folder: Box 102
Archival Component

Architectural drawing of the Hacienda (Las Vegas), main stairway and rear exit, November 4, 1954
Date
Archival Collection
Description
Preliminary plans for the Lady Luck, later the Hacienda. Drawn by: G.G.P. Original medium: pencil on paper.
Site Name: Hacienda
Address: 3590 Las Vegas Boulevard South
Image

Architectural drawing of the Hacienda (Las Vegas), golf course and site plan, December 4, 1957
Date
Archival Collection
Description
Plans for the golf course additions for the Hacienda from 1957-58. Original medium: parchment ozalid
Site Name: Hacienda
Address: 3590 Las Vegas Boulevard South
Image
Lewis Homes Hacienda: Las Vegas, Lewis Homes, undated
Level of Description
Archival Collection
Collection Name: Farnsworth Collection on Housing in Clark County, Nevada
Box/Folder: Box 02
Archival Component
Job #225: Ice show for Hacienda, 1989 September 06
Level of Description
Archival Collection
Collection Name: Greg Cava Photograph Collection
Box/Folder: Box 01
Archival Component
Hacienda Hotel, image 001: postcard, approximately 1950 to 1959
Level of Description
Archival Collection
Collection Name: Dennis McBride Photograph Collection
Box/Folder: Folder 022
Archival Component
Hacienda Hotel Golf Course: postcards, approximately 1950 to 1969
Level of Description
Archival Collection
Collection Name: Dennis McBride Photograph Collection
Box/Folder: Folder 022
Archival Component

Hitz program and newspaper clippings, Hacienda Resort Hotel and Casino, Las Vegas
Date
Archival Collection
Description
Series V. 2017 Addition
Mixed Content

Architectural drawing of the Hacienda (Las Vegas), plot plan and site improvement, January 1, 1955
Date
Archival Collection
Description
Early plans for the Lady Luck, later the Hacienda. Drawn by: M.S. Original medium: pencil on paper.
Site Name: Hacienda
Address: 3590 Las Vegas Boulevard South
Image
