Search the Special Collections and Archives Portal
Search Results
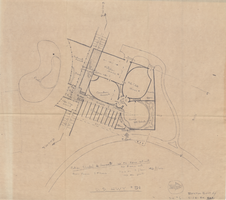
Architectural sketch of the Hacienda (Las Vegas), plot plan, May 25, 1954
Date
Archival Collection
Description
Plot plan of the proposed Hacienda casino complex. Drawn by: H.A.R. Original medium: pencil on paper
Site Name: Hacienda
Address: 3590 Las Vegas Boulevard South
Image
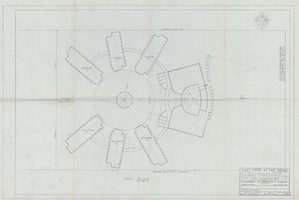
Architectural drawing of the Hacienda (Las Vegas), preliminary plot plan, November 4, 1954
Date
Archival Collection
Description
Preliminary study of various aspects of the proposed Hacienda. Drawn by: G.G.P.; Original medium: pencil on paper
Site Name: Hacienda
Address: 3590 Las Vegas Boulevard South
Image
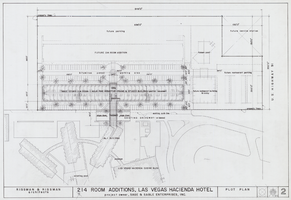
Architectural drawing of the Hacienda (Las Vegas), plot plan, September 14, 1961
Date
Archival Collection
Description
Plot plan for the 214 room addition to the Hacienda. Sage and Sable Enterprises, Inc., project owners.
Site Name: Hacienda
Address: 3590 Las Vegas Boulevard South
Image
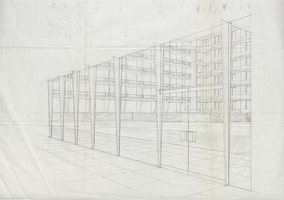
Architectural drawing of the Hacienda (Las Vegas), planning sketch of the courtyard, 1950-1955
Date
Archival Collection
Description
Planning sketch of the courtyard area of the Hacienda resort in Las Vegas. Original medium: pencil on tracing paper.
Site Name: Hacienda
Address: 3590 Las Vegas Boulevard South
Image
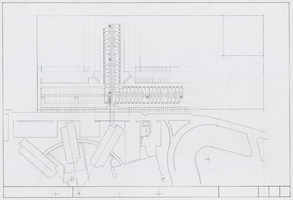
Architectural drawing of the Hacienda (Las Vegas), preliminary plot plan, 1960-1962
Date
Archival Collection
Description
Preliminary plot plan for the 214 room addition to the Hacienda. Sage and Sable Enterprises, Inc., project owners.
Site Name: Hacienda
Address: 3590 Las Vegas Boulevard South
Image
Manthey, Lynn, Hacienda Kartways, 1972 July 18
Level of Description
Archival Collection
Collection Name: Frank Mitrani Photographs
Box/Folder: Box 17
Archival Component
Monarch Imports, Hacienda Party, 1985 April 15
Level of Description
Archival Collection
Collection Name: Frank Mitrani Photographs
Box/Folder: Box 20
Archival Component
Clemente, Denise, Hacienda Hotel, 1977 June 02
Level of Description
Archival Collection
Collection Name: Frank Mitrani Photographs
Box/Folder: Box 40
Archival Component
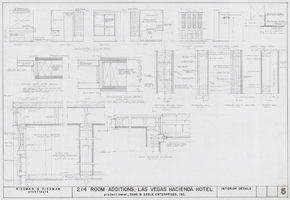
Architectural drawing of the Hacienda (Las Vegas), interior details, September 14, 1961
Date
Archival Collection
Description
Bathroom elevations and details for the 214 room addition to the Hacienda. Sage and Sable Enterprises, Inc., project owners.
Site Name: Hacienda
Address: 3590 Las Vegas Boulevard South
Image
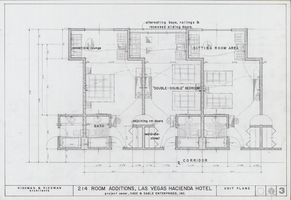
Architectural drawing of the Hacienda (Las Vegas), unit plans, September 14, 1961
Date
Archival Collection
Description
Typical suites floor plans for the 214 room addition to the Hacienda. Sage and Sable Enterprises, Inc., project owners.
Site Name: Hacienda
Address: 3590 Las Vegas Boulevard South
Image
