Search the Special Collections and Archives Portal
Search Results

Architectural drawing of the Hacienda (Las Vegas), proposed structure and hotel room unit plan, May 29, 1954
Date
Archival Collection
Description
Preliminary study of various aspects of the proposed Hacienda. Drawn by: M.F.S.. Original medium: pencil on paper.
Site Name: Hacienda
Address: 3590 Las Vegas Boulevard South
Image
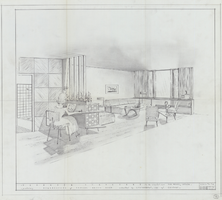
Architectural sketch of the Hacienda (Las Vegas), proposed structure perspective of a typical hotel room, May 29, 1954
Date
Archival Collection
Description
Preliminary study of various aspects of the proposed Hacienda. Drawn by: M.F.S. Original medium: pencil on paper.
Site Name: Hacienda
Address: 3590 Las Vegas Boulevard South
Image

Hacienda Hotel lettering, marquee, and man riding horse signs, Las Vegas, Nevada: photographic print
Date
Archival Collection
Description
Exterior view of the Hacienda Hotel during the day and at night, including a shot of the horse sign in a graveyard. Dates range from the1950's and the 1980's.
Image
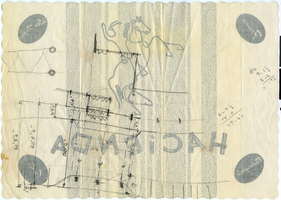
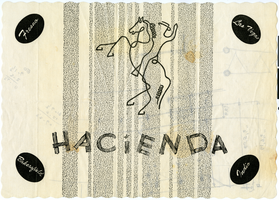
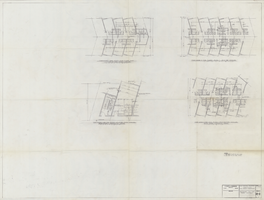
Architectural drawing of the Hacienda (Las Vegas), revisions for 700 and 900 Wings as per Fred Clark, September 10, 1957
Date
Archival Collection
Description
Plans for the construction of a 266 room addition for the Hacienda.
Site Name: Hacienda
Address: 3590 Las Vegas Boulevard South
Image
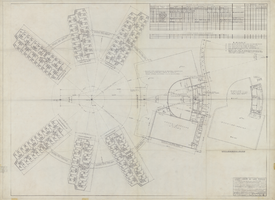
Architectural drawing of the Hacienda (Las Vegas), second floor general plans and finish schedule, March 11, 1955
Date
Archival Collection
Description
Finalized construction plans for the construction of Hacienda, originally called the Lady Luck, as written on the drawing. Drawn by: A.C. Efstonbuilt, Inc. of Chicago, architects; Harold L. Epstein, structural engineer; A. E. Capon, electrical engineer.
Site Name: Hacienda
Address: 3590 Las Vegas Boulevard South
Image
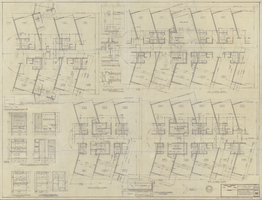
Architectural drawing of the Hacienda (Las Vegas), detailed plans, units 700 Wing and bathroom elevation, August 5, 1957
Date
Archival Collection
Description
Plans for the construction of a 266 room addition for the Hacienda. 'Prelim, ozalid 7-25-57, detailed plans, units of '700' wing'--lower right corner.
Site Name: Hacienda
Address: 3590 Las Vegas Boulevard South
Image
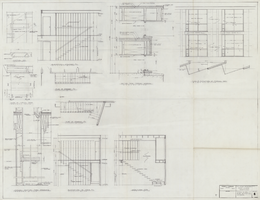
Architectural drawing of the Hacienda (Las Vegas), golf course, stair details and plan of typical window, circa January 1958
Date
Archival Collection
Description
Plans for the golf course additions for the Hacienda from 1957-1958. 'F.'
Site Name: Hacienda
Address: 3590 Las Vegas Boulevard South
Image
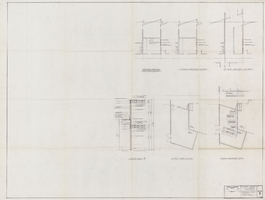
Architectural drawing of the Hacienda (Las Vegas) golf course, equipment room plan and linen rooms, circa January 1958
Date
Archival Collection
Description
Plans for the golf course additions for the Hacienda from 1957-1958.
Site Name: Hacienda
Address: 3590 Las Vegas Boulevard South
Image
