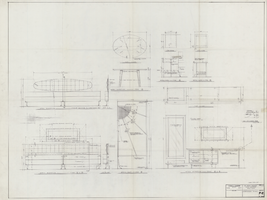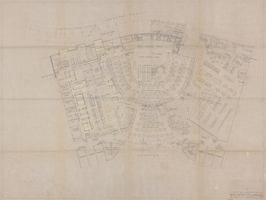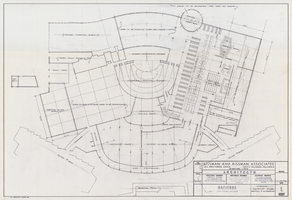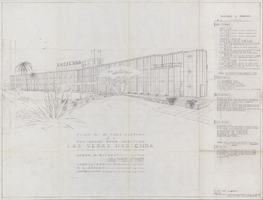Search the Special Collections and Archives Portal
Search Results
Aerial view of the Hacienda in Las Vegas, Nevada: photographic print, 1957
Level of Description
Archival Collection
Collection Name: UNLV Libraries Single Item Accession Photograph Collection
Box/Folder: Folder 17
Archival Component

Architectural drawing of the Hacienda (Las Vegas), golf course and detailed furnishings plans, July 21, 1958
Date
Archival Collection
Description
Plans for the golf course additions for the Hacienda from 1957-1958.
Site Name: Hacienda
Address: 3590 Las Vegas Boulevard South
Image
Hacienda Hotel and Casino in Las Vegas, Nevada: photographic negative, 1990
Level of Description
Archival Collection
Collection Name: UNLV Libraries Single Item Accession Photograph Collection
Box/Folder: Box SH-025
Archival Component

Architectural drawing of the Hacienda (Las Vegas), casino and first floor plans, March 11, 1955
Date
Archival Collection
Description
Finalized construction plans for the construction of Hacienda, originally called the Lady Luck, as written on the drawing. Drawn by: T.G. Efstonbuilt, Inc. of Chicago, architects; Harold L. Epstein, structural engineer; A. E. Capon, electrical engineer.
Site Name: Hacienda
Address: 3590 Las Vegas Boulevard South, Las Vegas, NV
Image

Architectural drawing of the Hacienda (Las Vegas) proposed structure, typical floor plan, May 29, 1954
Date
Archival Collection
Description
Preliminary study of various aspects of the proposed Hacienda. Original medium: pencil on paper
Site Name: Hacienda
Address: 3590 Las Vegas Boulevard South
Image

Architectural drawing of the Hacienda (Las Vegas), schematic casino plan additions and alterations, January 15, 1973
Date
Archival Collection
Description
Schematic plans for a casino remodel for the Hacienda in Las Vegas from 1973.
Site Name: Hacienda
Address: 3590 Las Vegas Boulevard South
Image

Index to the architectural drawings and cover sheet for the Hacienda's (Las Vegas) room additions, August 6, 1957
Date
Archival Collection
Description
Plans for the construction of a 266 room addition to the Hacienda. Harold L. Epstein, structural engineer; W. L. Donley, mechanical engineer; Joseph L. Cusick and Associates, electrical engineers.
Site Name: Hacienda
Address: 3590 Las Vegas Boulevard South
Image
Hacienda Kartways go-kart track publicity, 1973 July 05
Level of Description
Archival Collection
Collection Name: Frank Mitrani Photographs
Box/Folder: Box 12
Archival Component
Hacienda Kartways go-kart track publicity, 1973 July 11
Level of Description
Archival Collection
Collection Name: Frank Mitrani Photographs
Box/Folder: Box 12
Archival Component
Hacienda del Sol sign, Reno, Nevada: photographic print, 1986
Level of Description
Archival Collection
Collection Name: Northern Nevada Neon Photograph Collection
Box/Folder: Digital File 00
Archival Component
