Search the Special Collections and Archives Portal
Search Results
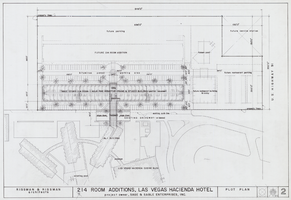
Architectural drawing of the Hacienda (Las Vegas), plot plan, September 14, 1961
Date
Archival Collection
Description
Plot plan for the 214 room addition to the Hacienda. Sage and Sable Enterprises, Inc., project owners.
Site Name: Hacienda
Address: 3590 Las Vegas Boulevard South
Image
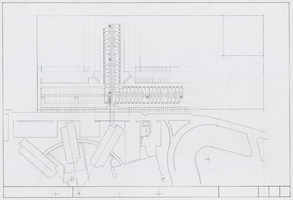
Architectural drawing of the Hacienda (Las Vegas), preliminary plot plan, 1960-1962
Date
Archival Collection
Description
Preliminary plot plan for the 214 room addition to the Hacienda. Sage and Sable Enterprises, Inc., project owners.
Site Name: Hacienda
Address: 3590 Las Vegas Boulevard South
Image
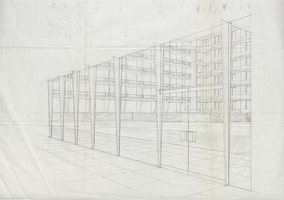
Architectural drawing of the Hacienda (Las Vegas), planning sketch of the courtyard, 1950-1955
Date
Archival Collection
Description
Planning sketch of the courtyard area of the Hacienda resort in Las Vegas. Original medium: pencil on tracing paper.
Site Name: Hacienda
Address: 3590 Las Vegas Boulevard South
Image
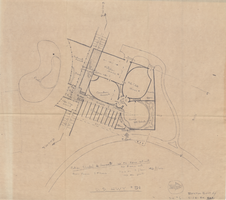
Architectural sketch of the Hacienda (Las Vegas), plot plan, May 25, 1954
Date
Archival Collection
Description
Plot plan of the proposed Hacienda casino complex. Drawn by: H.A.R. Original medium: pencil on paper
Site Name: Hacienda
Address: 3590 Las Vegas Boulevard South
Image
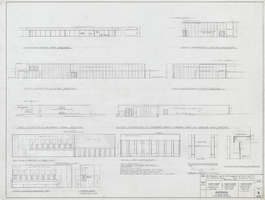
Architectural drawing of the Hacienda (Las Vegas), elevations, May 22, 1963
Date
Archival Collection
Description
Plans for hotel room and public area additions for the Hacienda from 1963-1965. Includes elevations for exterior walls and men's and women's rest rooms. J. L. Cusick and Associates, electrical engineers; Harold L. Epstein and Associates, structural engineers; W. L. Donley and Associates, mechanical engineers.
Site Name: Hacienda
Address: 3590 Las Vegas Boulevard South, Las Vegas, NV
Image
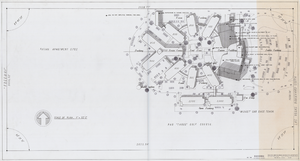
Architectural drawing of the Hacienda (Las Vegas), plot plan, February 7, 1969
Date
Archival Collection
Description
Large plot plan of the Hacienda from 1969 showing the entire property including the golf course and area for future apartments.
Site Name: Hacienda
Address: 3590 Las Vegas Boulevard South
Image
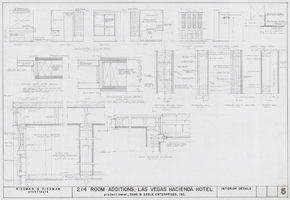
Architectural drawing of the Hacienda (Las Vegas), interior details, September 14, 1961
Date
Archival Collection
Description
Bathroom elevations and details for the 214 room addition to the Hacienda. Sage and Sable Enterprises, Inc., project owners.
Site Name: Hacienda
Address: 3590 Las Vegas Boulevard South
Image
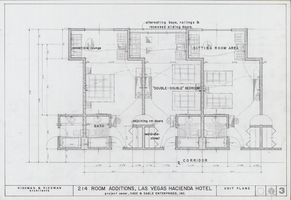
Architectural drawing of the Hacienda (Las Vegas), unit plans, September 14, 1961
Date
Archival Collection
Description
Typical suites floor plans for the 214 room addition to the Hacienda. Sage and Sable Enterprises, Inc., project owners.
Site Name: Hacienda
Address: 3590 Las Vegas Boulevard South
Image
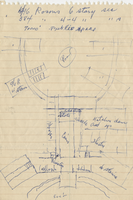
Architectural sketch of the Hacienda (Las Vegas), general layout of the property, 1951-1956
Date
Archival Collection
Description
Rough sketch of the general layout of the proposed Lady Luck, which later became the Hacienda (Las Vegas). Original medium: blue pen on notebook paper.
Site Name: Hacienda
Address: 3590 Las Vegas Boulevard South
Image
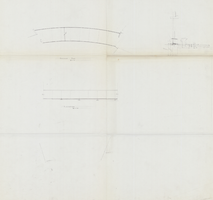
Architectural drawing of the Hacienda (Las Vegas), passage plan and elevation, 1955-1959
Date
Archival Collection
Description
Preliminary sketch of a passage plan between wings of the Hacienda. J. L. Cusick and Associates, electrical engineers; Harold L. Epstein and Associates, structural engineers; W. L. Donley and Associates, mechanical engineers.
Site Name: Hacienda
Address: 3590 Las Vegas Boulevard South
Image
