Search the Special Collections and Archives Portal
Search Results
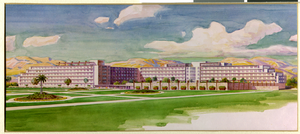
Photograph of a rendering of the proposed Hacienda (Las Vegas), 1953-1956
Date
Archival Collection
Description
Artist's conception of the external elevation of the proposed Hacienda.
Site Name: Hacienda
Address: 3590 Las Vegas Boulevard South
Image
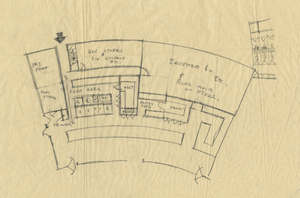
Architectural sketch of the Hacienda (Las Vegas), kitchen, 1951-1956
Date
Archival Collection
Description
Rough sketch of the kitchen of the proposed Hacienda. Original medium: pencil on tissue paper.
Site Name: Hacienda
Address: 3590 Las Vegas Boulevard South
Image
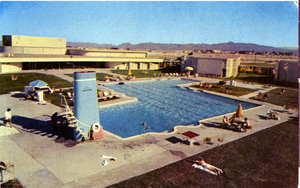
Postcard showing the Hacienda swimming pool (Las Vegas), late 1950s
Date
Archival Collection
Description
Olympic size swimming pool at the Hacienda Hotel. Printed text on back of postcard: "Las Vegas Hacienda. The warmth of Western hospitality and the luxury of resort-hotel living are ideally blended at the Hacienda, the sparkling new addition to the colorful Las Vegas Strip. Only the Hacienda offers all rooms at $10.00 a day and nite-lited golf course with a $5,000 Hole-in-One Jackpot. For the kiddies, the Hacienda's 1/4 Midget Race Track is open daily with 1/4 midget cars available. The 3-in-1 Olympic-Size Swimming Pool is the largest hotel pool in Nevada. Also visit our Haciendas in Fresno, Bakersfield and Indio, California." Made by Security Lithograph company, San Francisco 11, Calif.
Site Name: Hacienda
Address: 3590 Las Vegas Boulevard South
Image
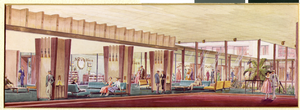
Photograph of a rendering of shops in the proposed Hacienda (Las Vegas), circa 1955
Date
Archival Collection
Description
Artist's conception of shops in the proposed Hacienda rendered in color.
Site Name: Hacienda
Address: 3590 Las Vegas Boulevard South
Image

Architectural sketch of the Hacienda (Las Vegas) conceptual drawing, 1951-1956
Date
Archival Collection
Description
Rough sketch of the Lady Luck, later the Hacienda. Original medium: pencil on paper.
Site Name: Hacienda
Address: 3590 Las Vegas Boulevard South
Image
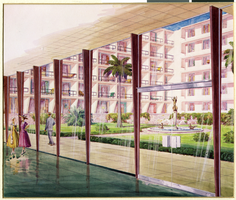
Photograph of a rendering of the proposed Hacienda courtyard (Las Vegas), circa 1955
Date
Archival Collection
Description
Artist's conception of the proposed Hacienda courtyard rendered in color.
Site Name: Hacienda
Address: 3590 Las Vegas Boulevard South
Image
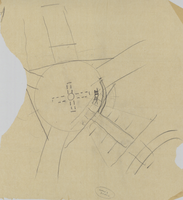
Architectural sketch of the Hacienda (Las Vegas), rough sketch, 1951-1956
Date
Archival Collection
Description
Rough planning sketch of the Lady Luck, later the Hacienda. Original medium: pencil on tissue paper
Site Name: Hacienda
Address: 3590 Las Vegas Boulevard South
Image
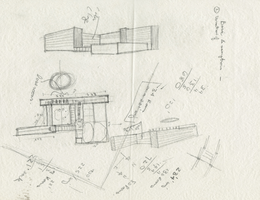
Architectural sketch of the Hacienda (Las Vegas), rough planning, 1951-1956
Date
Archival Collection
Description
Rough sketch with planning computations for the Lady Luck, later the Hacienda. Original medium: pencil on tissue paper.
Site Name: Hacienda
Address: 3590 Las Vegas Boulevard South
Image
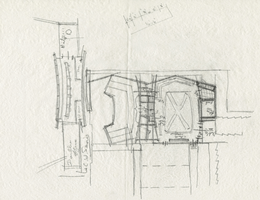
Architectural sketch of the Hacienda (Las Vegas), plot plan, 1951-1956
Date
Archival Collection
Description
Rough sketch of the plot of the proposed Lady Luck, later the Hacienda. Original medium: pencil on tracing paper.
Site Name: Hacienda
Address: 3590 Las Vegas Boulevard South
Image
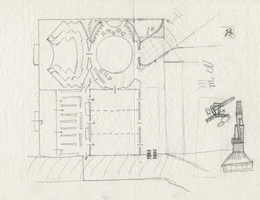
Architectural sketch of the Hacienda (Las Vegas), driveway and parking, 1950-1955
Date
Archival Collection
Description
Rough sketch of the plot of the proposed Lady Luck, later the Hacienda. Original medium: pencil on tracing paper.
Site Name: Hacienda
Address: 3590 Las Vegas Boulevard South
Image
