Search the Special Collections and Archives Portal
Search Results
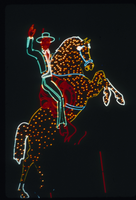
Slide of the horse from the Hacienda Hotel, Las Vegas, circa 1980s
Date
Archival Collection
Description
Image
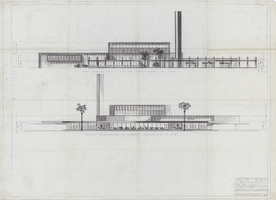
Architectural drawing of the Hacienda (Las Vegas), preliminary elevations, November 4, 1954
Date
Archival Collection
Description
Preliminary plans for the Lady Luck, later the Hacienda. Drawn on paper with pencil.
Site Name: Hacienda
Address: 3590 Las Vegas Boulevard South
Image
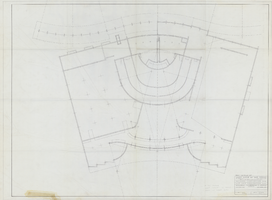
Architectural drawing of the Hacienda (Las Vegas), casino plan, January 6, 1955
Date
Archival Collection
Description
Early plans for the Lady Luck, later the Hacienda. Drawn on paper with pencil.
Site Name: Hacienda
Address: 3590 Las Vegas Boulevard South
Image
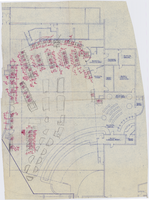
Architectural drawing of the Hacienda (Las Vegas), casino planning sketch, 1951-1956
Date
Archival Collection
Description
Undated planning sketch of the casino area of the Hacienda. Original meduim: parchment ozalid.
Site Name: Hacienda
Address: 3590 Las Vegas Boulevard South
Image
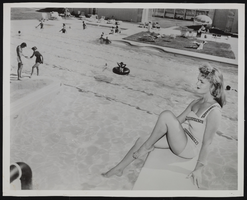
Guests at the pool at the Hacienda Hotel in Las Vegas, Nevada: photographic print
Date
Archival Collection
Description
Image
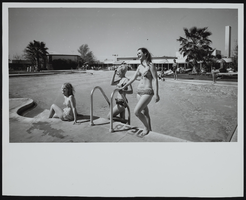
Guests at the pool at the Hacienda Hotel in Las Vegas, Nevada: photographic print
Date
Archival Collection
Description
Image
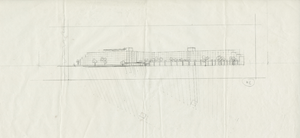
Architectural drawing of the Hacienda's (Las Vegas), planning and sketches of the elevations, 1951-1956
Date
Archival Collection
Description
Elevation sketch of the proposed Lady Luck, later the Hacienda. Original medium: pencil on parchement.
Site Name: Hacienda
Address: 3590 Las Vegas Boulevard South
Image
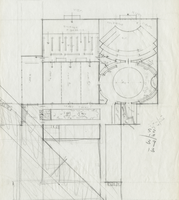
Architectural sketch of the Hacienda's (Las Vegas), planning and sketches of the theatre, 1951-1956
Date
Archival Collection
Description
Drawing of the theatre for the Lady Luck, later Hacienda. Original medium: pencil on tracing paper.
Site Name: Hacienda
Address: 3590 Las Vegas Boulevard South
Image
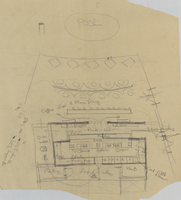
Architectural sketch of the Hacienda (Las Vegas), dining area, 1951-1956
Date
Archival Collection
Description
Rough sketch of the dining area. Original medium: pencil on tracing paper.
Site Name: Hacienda
Address: 3590 Las Vegas Boulevard South
Image
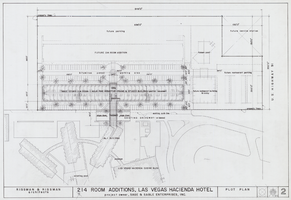
Architectural drawing of the Hacienda (Las Vegas), plot plan, September 14, 1961
Date
Archival Collection
Description
Plot plan for the 214 room addition to the Hacienda. Sage and Sable Enterprises, Inc., project owners.
Site Name: Hacienda
Address: 3590 Las Vegas Boulevard South
Image
