Search the Special Collections and Archives Portal
Search Results
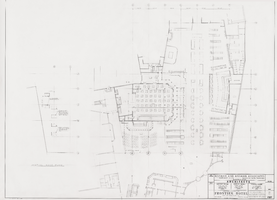
Architectural drawing of the New Frontier Hotel and Casino (Las Vegas), first floor alterations and partial roof plan, circa 1966
Date
Archival Collection
Description
Undated floor and roof plan for the casino area of the New Frontier Hotel and Casino. Original medium: pencil on parchment.
Site Name: Frontier
Address: 3120 Las Vegas Boulevard South
Image
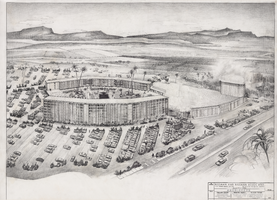
Architectural drawing of the New Frontier Hotel and Casino (Las Vegas), Eldorado plans, cover sheet, May 24, 1966
Date
Archival Collection
Description
Cover sheet for the proposed Eldorado Hotel and Casino from 1966. The owners at the time considered re-naming the New Frontier Hotel and Casino to the Eldorado. Original medium: pencil on parchment. Harold L. Epstein, structural engineer; J. L. Cusick and Associates, electrical engineers; W. L. Donley and Associates, mechanical engineers.
Site Name: Frontier
Address: 3120 Las Vegas Boulevard South
Image
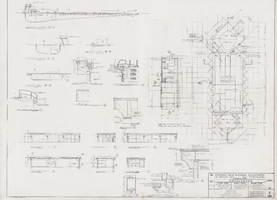
Architectural drawing of the New Frontier Hotel and Casino (Las Vegas), site details, pool, cabana, November 7, 1966
Date
Archival Collection
Description
Site details for the pool, parking, sidewalks, cabana, and transformer pad for the New Frontier Hotel and Casino. Original medium: pencil on parchment. Socoloske, Zelner and Associates, structural engineers; Ira Tepper and Associates, mechanical engineers; J. L. Cusick and Associates, electrical engineers.
Site Name: Frontier
Address: 3120 Las Vegas Boulevard South
Image
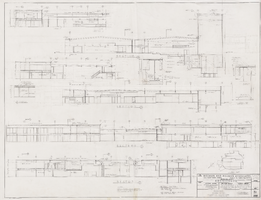
Architectural drawing of the New Frontier Hotel and Casino (Las Vegas), general sections, casino building, July 18, 1966
Date
Archival Collection
Description
General sections for the New Frontier Casino from 1966. Includes revision dates and key map. Original medium: pencil on parchment. Socoloske, Zelner and Associates, structural engineers; Ira Tepper and Associates, mechanical engineers; J. L. Cusick and Associates, electrical engineers.
Site Name: Frontier
Address: 3120 Las Vegas Boulevard South
Image

Architectural drawing of the New Frontier Hotel and Casino (Las Vegas), reconstruction and addtions, preliminary rough perspective, October 17, 1960
Date
Archival Collection
Description
Preliminary rough perspective, proposed reconstruction and additions of the New Frontier Hotel and Casino, Las Vegas.
Site Name: Frontier
Address: 3120 Las Vegas Boulevard South
Image
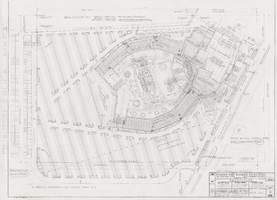
Architectural drawing of the New Frontier Hotel and Casino (Las Vegas), Eldorado plans, plot plan, February 7, 1966
Date
Archival Collection
Description
Plot plan for the proposed "Eldorado" Hotel and Casino from 1966. The owners at the time considered re-naming the New Frontier Hotel and Casino to the Eldorado. Includes revision dates. Original medium: pencil on parchment. Harold L. Epstein, structural engineer; J. L. Cusick and Associates, electrical engineers; W. L. Donley and Associates, mechanical engineers.
Site Name: Frontier
Address: 3120 Las Vegas Boulevard South
Image
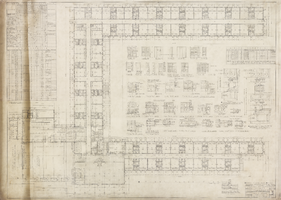
Architectural drawing of the Hotel Last Frontier (Las Vegas), first floor door and window schedule detail, January 7, 1942
Date
Archival Collection
Description
First floor plans, finish schedule, door and window schedule detail for the construction of the Hotel Last Frontier from the early 1940s. Drawn by D.K.W.
Site Name: Frontier
Address: 3120 Las Vegas Boulevard South
Image
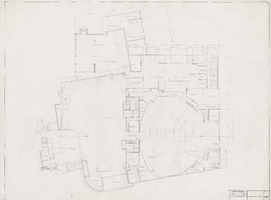
Architectural drawing of the New Frontier Hotel and Casino (Las Vegas), Eldorado plans, dining room, casino, and kitchen, circa 1966
Date
Archival Collection
Description
"Eldorado" plans from 1966. The owners at the time considered re-naming the New Frontier Hotel and Casino to the Eldorado. Original medium: pencil on parchment.
Site Name: Frontier
Address: 3120 Las Vegas Boulevard South
Image
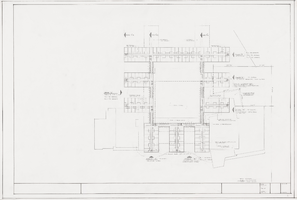
Architectural drawing of the New Frontier Hotel and Casino (Las Vegas), reconstruction and additions, reconstruction and additions phasing plan, October 16, 1960
Date
Archival Collection
Description
Plan for reconstruction and additions for the New Frontier in 1960.
Site Name: Frontier
Address: 3120 Las Vegas Boulevard South
Image
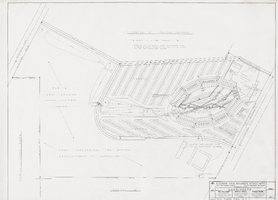
Architectural drawing of the New Frontier Hotel and Casino (Las Vegas), proposed Hilton Hotel, plot plan, July 6, 1965
Date
Archival Collection
Description
Proposed plan for a remodel of the New Frontier Hotel and Casino from 1965. Original medium: pencil on parchment. Harold L. Epstein, structural engineer; J. L. Cusick and Associates, electrical engineers; W. L. Donley and Associates, mechanical engineers.
Site Name: Frontier
Address: 3120 Las Vegas Boulevard South
Image
