Search the Special Collections and Archives Portal
Search Results
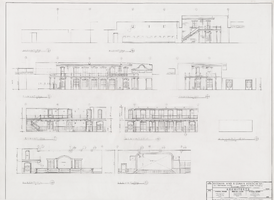
Architectural drawing of the New Frontier Hotel and Casino (Las Vegas), Frontier Village elevations, circa 1966
Date
Archival Collection
Description
Undated plan of elevations of various locations within Frontier Village. Original medium: pencil on parchment. Socoloske, Zelner and Associates, structural engineers; Ira Tepper and Associates, mechanical engineers; J. L. Cusick and Associates, electrical engineers.
Site Name: Frontier
Address: 3120 Las Vegas Boulevard South
Image
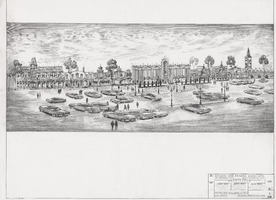
Architectural drawing of the New Frontier Hotel and Casino (Las Vegas), Frontier Village, perspective view, January 25, 1967
Date
Archival Collection
Description
Artist's rendering of the Frontier Village at the New Frontier Hotel and Casino in 1967. Original medium: pencil on parchment. Socoloske, Zelner and Associates, structural engineers; Ira Tepper and Associates, mechanical engineers; J. L. Cusick and Associates, electrical engineers.
Site Name: Frontier
Address: 3120 Las Vegas Boulevard South
Image
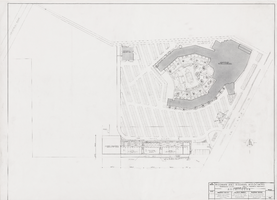
Architectural drawing of the New Frontier Hotel and Casino (Las Vegas), Frontier Village, plot plan, January 25, 1967
Date
Archival Collection
Description
Plot plan from 1967 for the Frontier Village at the New Frontier Hotel and Casino. Original medium: pencil on parchment. Socoloske, Zelner and Associates, structural engineers; Ira Tepper and Associates, mechanical engineers; J. L. Cusick and Associates, electrical engineers.
Site Name: Frontier
Address: 3120 Las Vegas Boulevard South
Image
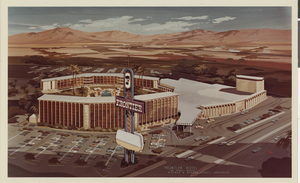
Photograph of an artist's rendering of the Frontier Hotel, circa 1964
Date
Archival Collection
Description
Bird's-eye perspective of the Frontier Hotel complex.
Site Name: Frontier
Address: 3120 Las Vegas Boulevard South
Image
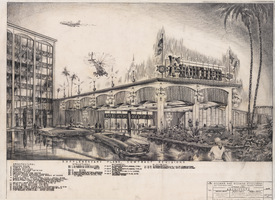
Supplementary plans and contract revisions, New Frontier Hotel and Casino (Las Vegas), Frontier entrance perspective, September 22, 1966
Date
Archival Collection
Description
Perspective view of the New Frontier Hotel and Casino on the cover of the supplementary plans and contract revisions. Includes architectural, structural, mechanical, and electrical revision. Original medium: pencil on parchment. Socoloske, Zelner and Associates, structural engineers; Ira Tepper and Associates, mechanical engineers; J. L. Cusick and Associates, electrical engineers.
Site Name: Frontier
Address: 3120 Las Vegas Boulevard South
Image
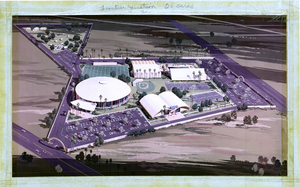
Photograph of a color rendering of the proposed Frontier Junction, circa 1960s
Date
Archival Collection
Description
Artist's rendering of a bird's-eye view of the proposed Frontier Junction recreation complex.
Site Name: Frontier
Address: 3120 Las Vegas Boulevard South
Image
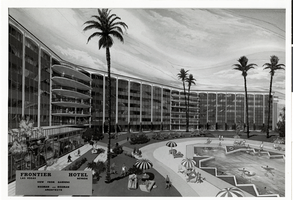
Photograph of an artist's rendering of the Frontier Hotel swimming pool area, circa 1964
Date
Archival Collection
Description
Artist's rendering of Frontier Hotel pool area
Site Name: Frontier
Address: 3120 Las Vegas Boulevard South
Image
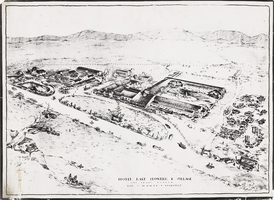
Architectural drawing of the Hotel Last Frontier (Las Vegas), cover sheet, 1942
Date
Archival Collection
Description
Site sketch rendered by F. Hyatt of the Hotel Last Frontier. Bill J. Moore was the architect.
Site Name: Frontier
Address: 3120 Las Vegas Boulevard South
Image
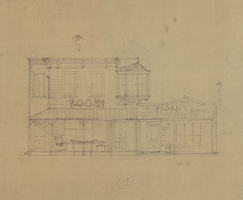
Architectural drawing of the Last Frontier Village theme park (Las Vegas), florist, 1947
Date
Archival Collection
Description
Conceptual drawing for buildings in the Last Frontier Village at the Hotel Last Frontier from 1947.
Site Name: Frontier
Address: 3120 Las Vegas Boulevard South
Image
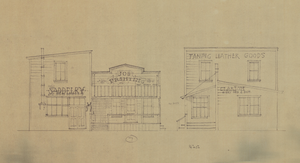
Architectural drawing of the Last Frontier Village theme park (Las Vegas), saddlery, 1947
Date
Archival Collection
Description
Conceptual drawings for buildings in the Last Frontier Village at the Hotel Last Frontier from 1947.
Site Name: Frontier
Address: 3120 Las Vegas Boulevard South
Image
