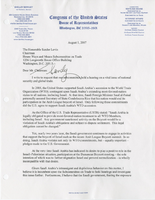Search the Special Collections and Archives Portal
Search Results
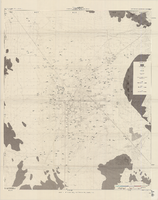
Map of well locations, Las Vegas Valley, Nevada, 1975
Date
Description
Image
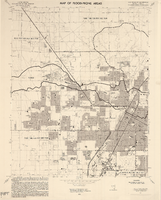
Las Vegas NW quadrangle
Date
Description
'Prepared by the U.S. Department of the Interior, Geological Survey, in cooperation with the U.S. Department of Housing and Urban Development, Federal Insurance Administration. 1973.'
Image
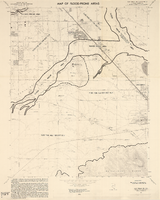
Las Vegas SE quadrangle
Date
Description
Image
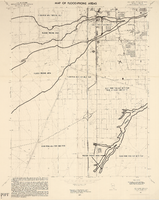
Las Vegas SW quadrangle
Date
Description
'Prepared by the U.S. Department of the Interior, Geological Survey, in cooperation with the U.S. Department of Housing and Urban Development, Federal Insurance Administration. 1973.'
Image
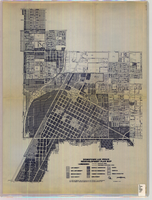
Redevelopment plan map for downtown Las Vegas, Nevada, November 18, 1987
Date
Description
Image
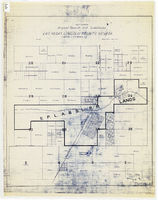
Plat showing original townsite and subdivisions, Las Vegas, Lincoln County, Nevada, May 1905
Date
Description
Land owned by the San Pedro, Los Angeles & Salt Lake Railroad is outlined. Scale: [ca. 1:12,000]. 1 inch = 1,000 feet. Cadastral map. Blueline print. Additional copy available in the J.T. McWilliams manuscript collection
Image
#69217: Students from around the U.S. participating in the National Junior Classical League convention run a foot race around campus as a nod to Pheidippides' run from Marathon to Athens following the Battle of Marathon in 490 B.C. The annual gathering of Classics students was hosted by UNLV, July 24, 2013, 2013 July 24
Level of Description
Archival Collection
Collection Name: University of Nevada, Las Vegas Creative Services Records (2010s)
Box/Folder: Digital File 00
Archival Component
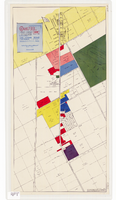
Map of the Las Vegas Strip, May 1950
Date
Description
Image
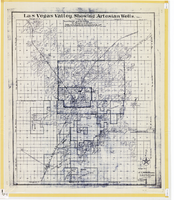
Map of Las Vegas Valley showing artesian wells, circa 1920
Date
Description
Image

