Search the Special Collections and Archives Portal
Search Results
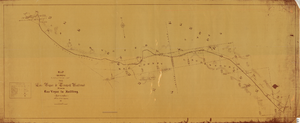
Map showing location of the Las Vegas & Tonopah Railroad from Las Vegas to Bullfrog, Nevada, 1906
Date
Archival Collection
Description
Image
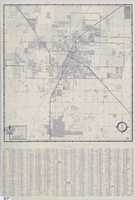
Street map of Las Vegas and vicinity, 1960
Date
Description
Image
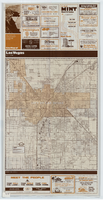
City map of Las Vegas, 1973
Date
Description
Image
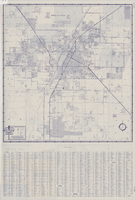
Street map of Las Vegas and vicinity, 1962
Date
Description
Image
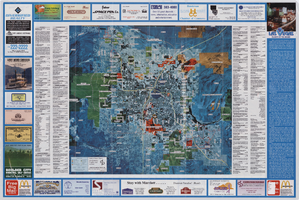
Aerial map of the Las Vegas Valley, with map of Las Vegas, 1992
Date
Description
Image
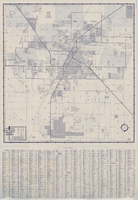
Street map of Las Vegas and vicinity, 1961
Date
Description
Image
Images of Kiel Ranch while a functional ranch, photographs include the following people: Sadie, Willard and George Hampton; Paiute Native Americans; Wally and Ernest Rhoads; Mr. Norton; Charles and daughter Ethel Todd, 1890-1913
Level of Description
Archival Collection
Collection Name: Kiel Ranch Preservation Committee Records
Box/Folder: Box 07
Archival Component

Map showing proposed improvements of Las Vegas Springs, Las Vegas, Nevada, January 26, 1918
Date
Archival Collection
Description
'Exhibit A'. 'Approved Jan. 26, 1918.' Includes discharge figures and plans for improvements to springs for the municipal water system including diagrams of spillway openings, etc. Scale [ca. 1:1200] 1 in.=100 feet -- Scale [ca. 1:120] 1 in.=10 feet -- Scale [ca. 1:240] 1 in.=20 feet -- Scale [ca. 1:24] 1 in.=2 feet -- Scale [ca. 1:2400] 1 in.=200 feet. Vertical scale [ca. 1:48] 1 in.=4 feet -- Scale [ca. 1:12] 1 in.=1 foot.
Image
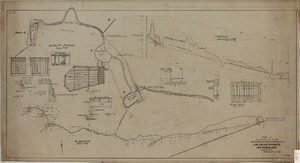
Map showing proposed improvement of Las Vegas Springs, Las Vegas, Nevada, September 21, 1916
Date
Description
'Exhibit A'. 'Approved Sept. 21, 1916.' 'W.E.J.'"--Lower left corner. 'L-44-50 to 61. T-75 - 17 & 46'--Upper left corner. Includes discharge figures and plans for improvements to springs Scale [ca. 1:240]. 1 in. to 20 feet. -- Scale [ca. 1:2,400]. 1 in. to 200 ft. Vertical scale [ca. 1:48]. 1 in. to 4 feet. -- Scale [ca. 1:4,800]. 1 in. to 100 feet. Library's copy has "Proposed layout" written on it in pencil near lower center and other markings in red. Contents: Detail at springs -- Profile -- Alignment.
Image
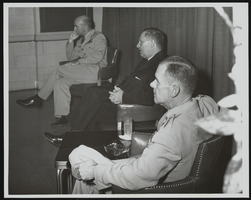
Howard Cannon meets the press following an address to United States Air Force officers graduating from Air University's Command and Staff College Reserve Officer Orientation Course, Maxwell Air Force Base, Alabama: photographic print
Date
Archival Collection
Description
Image
