Search the Special Collections and Archives Portal
Search Results
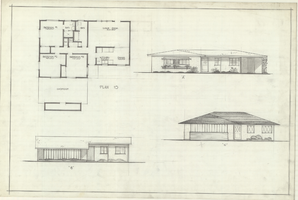
Architectural drawings of residential home in Las Vegas, Nevada, floor plan and three elevations, 1955
Date
Archival Collection
Description
Floor plan with three different front exterior elevations for a ranch-style residential home in the Greater Las Vegas development in Las Vegas, Nevada. Floor plan is labeled "Plan 10," and elevations are labeled A, B and C.
Site Name: Greater Las Vegas
Image
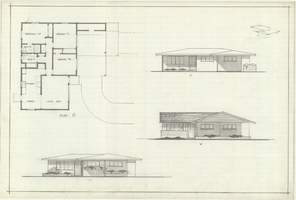
Architectural drawings of residential home in Las Vegas, Nevada, floor plan and three elevations, 1955
Date
Archival Collection
Description
Floor plan with three different front exterior elevations for a ranch-style residential home in the Greater Las Vegas development in Las Vegas, Nevada. Floor plan is labeled "Plan 11," and elevations are labeled A,B and C.
Site Name: Greater Las Vegas
Image
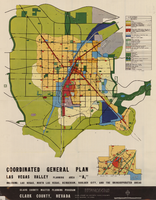
Map showing coordinated general plan for Las Vegas Valley, Planning Area A5, circa 1965-1968
Date
Description
Text
Follow After! by Page, Gertrude. London: Hurst and Blackeett, Ltd., approximately 1910 to 1919
Level of Description
Archival Collection
Collection Name: Mavis Eggle "Books as They Were Bought" Collection
Box/Folder: No Container 00
Archival Component
Health and Human Services. Follow Through Programs. Contains correspondence and papers, 1981 March to 1981 August
Level of Description
Archival Collection
Collection Name: Howard Cannon Papers
Box/Folder: Box 34 (97th Session)
Archival Component
Health, Education and Welfare. Follow Through Program. Contains correspondence and memos, 1979 January to 1979 April
Level of Description
Archival Collection
Collection Name: Howard Cannon Papers
Box/Folder: Box 49 (96th Session)
Archival Component
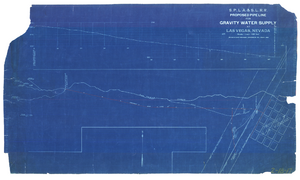
Blueprint showing proposed pipeline for gravity water supply at Las Vegas, Nevada, February 16, 1905
Date
Description
Image
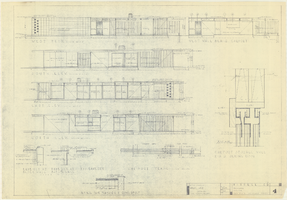
Architectural drawings of a residential home in Las Vegas, Nevada, November 2, 1962
Date
Description
Exterior elevations and details for a residential home on Fifth Place in Las Vegas, Nevada. Sheet no. 4. "Drw. D.H."
Architecture Period: Mid-Century ModernistImage
New York Reception on June 4th. Contains list of names for HWC to follow up on after reception
Level of Description
Archival Collection
Collection Name: Howard Cannon Papers
Box/Folder: Box 03 (Las Vegas files)
Archival Component
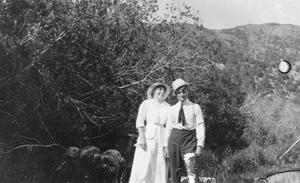
Lillian Gladys Yeager Berg and William Henry Berg following their marriage in Shoshone Canyon, Nevada: photographic print
Date
Archival Collection
Description
From the Nye County, Nevada Photograph Collection (PH-00221) -- Series V. Smoky Valley, Nevada and Round Mountain, Nevada -- Subseries V.C. Lofthouse-Berg Families (Round Mountain)
Image
