Search the Special Collections and Archives Portal
Search Results
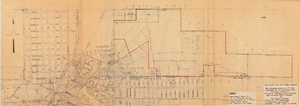
Map showing location of leased properties proposed to be sold to the Las Vegas Land and Water Company, October 2, 1952
Date
Archival Collection
Description
Image
Interior view of anode assembly building, showing graphite anode bars being assembled into units following pickling in phosphoric acid: photographic print, 1942 July 08
Level of Description
Archival Collection
Collection Name: Basic Magnesium, Inc. (BMI) Records and Photographs
Box/Folder: Box 05
Archival Component
Fire fighters with the following printed description; government fire fighting equipment, Boulder City, and the driver of the truck is Robert Hewes in charge of fire detail, 1931 December 28
Level of Description
Archival Collection
Collection Name: Bureau of Reclamation Photographs of the Hoover Dam and Boulder City, Nevada
Box/Folder: Folder 06 (Restrictions apply)
Archival Component
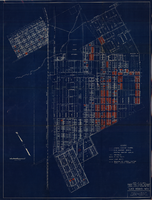
Map showing general plan for the district boundary of Lateral Sanitary Sewer District No. 1, Las Vegas, Nevada, circa 1928
Date
Description
Image
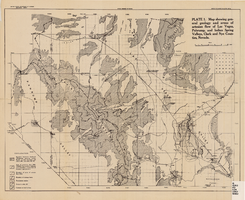
Map showing general geology and areas of artesian flow of the Las Vegas, Pahrump, and Indian Spring Valleys, Clark and Nye Counties, Nevada, 1946
Date
Description
Image
Joe Sanchez: "The Western Shoshone: Following Earth Mother's Instructions," Article submitted by Virginia Sanchez representing Citizen Alert and a a Western Shoshone at public meeting, 1990 December
Level of Description
Archival Collection
Collection Name: Environmental Radiation Protection Standards for Yucca Mountain, Nevada
Box/Folder: Box 47
Archival Component
Berkowitz, Edward D. and Mark J. Santangelo. The Medical Follow-up Agency: The First 50 Years, 1947 through 1996. Washington, D.C.: National Academy Press, 1999
Level of Description
Archival Collection
Collection Name: Alice P. Broudy Papers on Broudy v. United States
Box/Folder: Box 10
Archival Component
Rear Admiral F. J. Brush greets Howard Cannon immediately following his landing at Naval Station Mayport, Jacksonville, Florida: photographic print, 1962 June 23
Level of Description
Archival Collection
Collection Name: Howard Cannon Photograph Collection
Box/Folder: Folder 07
Archival Component
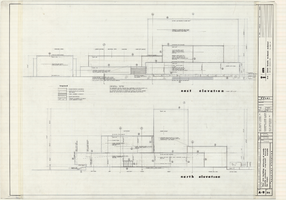
Architectural drawings of Fine Arts Building, University of Nevada Southern Regional Branch, Las Vegas, Nevada, east and north exterior elevations, July 15, 1963
Date
Archival Collection
Description
East and north exterior elevations of the Fine Arts Building (later to become the Judy Bayley Theatre) at the University of Nevada Southern Regional Branch, Las Vegas, Nevada (later University of Nevada, Las Vegas). Scale: 1/8" = 1'-0". "Sheet A-9 of 26." "Drawn: JM. Checked: JBM. Date 10 July 63. Submittal dates: preliminary 12-7-62; intermediate 3-17-63; final 7-15-63." "Bolt , Beranek and Newman Inc., consultants in acoustics. D'autremont-Helms & Assoc., consulting mechanical engineers. Helin Engineering Co., electrical engineers." "Fund code no. 82301." "State of Nevada Planning Board, Carson City, Nevada."
Site Name: University of Nevada. Southern Regional Division
Address: 4505 S. Maryland Parkway
Image
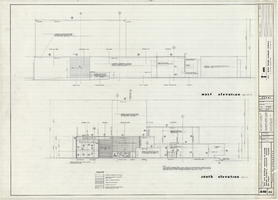
Architectural drawings of Fine Arts Building, University of Nevada Southern Regional Branch, Las Vegas, Nevada, west and south exterior elevations, July 15, 1963
Date
Archival Collection
Description
West and south exterior elevations of the Fine Arts Building (later to become the Judy Bayley Theatre) at the University of Nevada Southern Regional Branch, Las Vegas, Nevada (later University of Nevada, Las Vegas). Scale: 1/8" = 1'-0". "Sheet A-10 of 26." "Drawn: JM. Checked: JBM. Date 10 July 63. Submittal dates: preliminary 12-7-62; intermediate 3-17-63; final 7-15-63." "Bolt , Beranek and Newman Inc., consultants in acoustics. D'Autremont-Helms & Assoc., consulting mechanical engineers. Helin Engineering Co., electrical engineers." "Fund code no. 82301." "State of Nevada Planning Board, Carson City, Nevada."
Site Name: University of Nevada. Southern Regional Division
Address: 4505 S. Maryland Parkway
Image
