Search the Special Collections and Archives Portal
Search Results
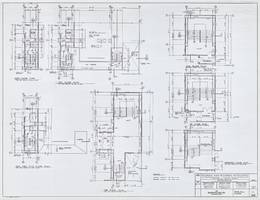
Architectural drawing of the Flamingo Hilton tower addition (Las Vegas), stair number 1 plans, July 27, 1976
Date
Archival Collection
Description
Architectural plans for the addition of a tower to the Flamingo in 1976. Reduced sheet. Original material: parchment. Socoloske, Zelner and Associates, structural engineers; Harold L. Epstein and Associates, structural engineers; Bennett/Tepper, mechanical engineers; J. L. Cusick and Associates, electrical engineers.
Site Name: Flamingo Hotel and Casino
Address: 3555 Las Vegas Boulevard South
Image

Architectural drawing of the Flamingo Hilton tower addition (Las Vegas), stair number 2 sections, July 27, 1976
Date
Archival Collection
Description
Architectural plans for the addition of a tower to the Flamingo in 1976. Reduced sheet. Original material: parchment. Socoloske, Zelner and Associates, structural engineers; Harold L. Epstein and Associates, structural engineers; Bennett/Tepper, mechanical engineers; J. L. Cusick and Associates, electrical engineers.
Site Name: Flamingo Hotel and Casino
Address: 3555 Las Vegas Boulevard South
Image
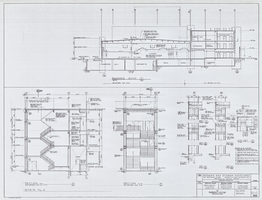
Architectural drawing of the Flamingo Hilton tower addition (Las Vegas), transverse building sections, July 27, 1976
Date
Archival Collection
Description
Architectural plans for the addition of a tower to the Flamingo in 1976. Reduced sheet. Original material: parchment. Socoloske, Zelner and Associates, structural engineers; Harold L. Epstein and Associates, structural engineers; Bennett/Tepper, mechanical engineers; J. L. Cusick and Associates, electrical engineers.
Site Name: Flamingo Hotel and Casino
Address: 3555 Las Vegas Boulevard South
Image
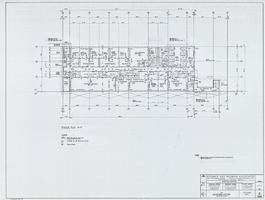
Architectural drawing of the Flamingo Hilton tower addition (Las Vegas), fourth floor plan, July 27, 1976
Date
Archival Collection
Description
Architectural plans for the addition of a tower to the Flamingo in 1976. Reduced sheet. Original material: parchment. Socoloske, Zelner and Associates, structural engineers; Harold L. Epstein and Associates, structural engineers; Bennett/Tepper, mechanical engineers; J. L. Cusick and Associates, electrical engineers.
Site Name: Flamingo Hotel and Casino
Address: 3555 Las Vegas Boulevard South
Image
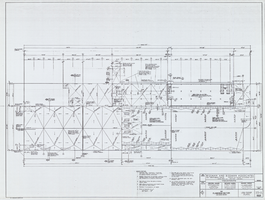
Architectural drawing of the Flamingo Hilton tower addition (Las Vegas), low roof plan, July 27, 1976
Date
Archival Collection
Description
Architectural plans for the addition of a tower to the Flamingo in 1976. Reduced sheet. Original material: parchment. Socoloske, Zelner and Associates, structural engineers; Harold L. Epstein and Associates, structural engineers; Bennett/Tepper, mechanical engineers; J. L. Cusick and Associates, electrical engineers.
Site Name: Flamingo Hotel and Casino
Address: 3555 Las Vegas Boulevard South
Image

Photograph of Martha Vickers and Manuel Rojas with a chef at the Flamingo Hotel, Las Vegas (Nev.), circa 1955
Date
Archival Collection
Description
Image
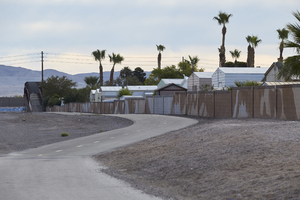
Flamingo Arroyo Trail path next to trailer park, looking east, Las Vegas, Nevada: digital photograph
Date
Archival Collection
Description
Image
Field Notebook "Las Vegas Valley Water District Flamingo Road No. 2", 1961 June
Level of Description
Archival Collection
Collection Name: C. D. Baker Engineering Field Notebooks
Box/Folder: Box 02
Archival Component
Flamingo Hilton stock images: 35mm and 120mm slides, 1994 to 1997
Level of Description
Archival Collection
Collection Name: Hank deLespinasse Photographs
Box/Folder: Box 29
Archival Component
Grand Flamingo Lobby: Addition, 1995 September 05; 1995 October 18
Level of Description
Scope and Contents
This set includes: index sheet, site plans, floor plans, foundation plans, framing plans, exterior elevations, interior elevations, building sections, reflected ceiling plans, construction details, roof plans, grading plans, HVAC plans, finish/door/window schedules, general specification, mechanical plans, fixture schedules, lighting plan, electrical plans and electrical schematics.
This set includes drawings for Preferred Equities Corp. (client) by Civil Works, Inc (engineer), John S Kubota (engineer), and ABF Consulting Engineers (engineer).
Archival Collection
Collection Name: Gary Guy Wilson Architectural Drawings
Box/Folder: Roll 210
Archival Component
