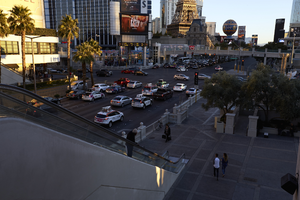Search the Special Collections and Archives Portal
Search Results

Tourists using overpass on the Las Vegas Strip, Las Vegas, Nevada: digital photograph
Date
Archival Collection
Description
Image

Transcript of interview with Thomas Barbarite by Dennis Chamberland, March 3, 1981
Date
Archival Collection
Description
Text
Fire remodel: architectural drawings, sheets A210-A235, 1981 January 23; 1981 March 17
Level of Description
Scope and Contents
This set contains architectural drawings for MGM Grand Hotels (client).
This set includes: floor plans, and roof plans
Archival Collection
Collection Name: Martin Stern Architectural Records
Box/Folder: Roll 085
Archival Component
Fire remodel: architectural drawings, sheets A543-A589, 1981 January 23; 1981 May 5
Level of Description
Scope and Contents
This set contains architectural drawings for MGM Grand Hotels (client).
This set includes: finish schedules, construction details, and door schedules.
Archival Collection
Collection Name: Martin Stern Architectural Records
Box/Folder: Roll 090
Archival Component
Fire remodel: civil drawings, sheets C601-C602, 1981 June 7
Level of Description
Scope and Contents
This set contains architectural drawings for MGM Grand Hotels (client) and includes drawings by Ray Novatney (engineer).
This set includes: private drive plans, parking plans, and construction details.
Archival Collection
Collection Name: Martin Stern Architectural Records
Box/Folder: Roll 091
Archival Component
Tower expansion: addendums A and F: architectural drawings, sheets A201-A220, 1980 February 6; 1980 March 07
Level of Description
Scope and Contents
This set includes: floor plans, and reflected ceiling plans.
This set contains architectural drawings for MGM Grand Hotels (client).
Archival Collection
Collection Name: Martin Stern Architectural Records
Box/Folder: Roll 100
Archival Component
Tower expansion: addendum G: kitchen drawings, 1980 May 30
Level of Description
Scope and Contents
This set contains architectural drawings for MGM Grand Hotels (client) and includes drawings by Laschover and Sovich Incorporated (consultant).
This set includes: equipment plan, equipment schedules, electrical plans, mechanical plans, interior elevations,
Archival Collection
Collection Name: Martin Stern Architectural Records
Box/Folder: Roll 110
Archival Component
Tower: mechanical drawings, sheets M101-452, 1972 May 22
Level of Description
Scope and Contents
This set contains architectural drawings for MGM Grand Hotels (client) and includes drawings by Ralph E. Phillips, Inc. (engineer).
This set includes: isometric construction details, mechanical plans, mechanical schematics, and plumbing fixture schedules.
Archival Collection
Collection Name: Martin Stern Architectural Records
Box/Folder: Roll 120
Archival Component
Tower expansion: electrical drawings, sheets E101-E602, 1980 March 3
Level of Description
Scope and Contents
This set contains architectural drawings for MGM Grand Hotels (client) and includes drawings by JBA (consultant).
This set includes: electrical plans, lighting plans, power plans, equipment schedules, and electrical schematics.
Archival Collection
Collection Name: Martin Stern Architectural Records
Box/Folder: Roll 122
Archival Component
Tower expansion: mechanical and plumbing drawings, 1980 March 3
Level of Description
Scope and Contents
This set contains architectural drawings for MGM Grand Hotels (client) and includes drawings by JBA (engineer).
This set includes: mechanical schedules, mechanical plans, mechanical schematics, plumbing plans, plumbing fixture schedules, and plumbing schematics.
Archival Collection
Collection Name: Martin Stern Architectural Records
Box/Folder: Roll 123
Archival Component
