Search the Special Collections and Archives Portal
Search Results
Flamingo East Professional Plaza, 1994 August 12; 1993 February 3
Level of Description
Archival Collection
Collection Name: Ethan Jennings Jr. Architectural Records
Box/Folder: Roll 059
Archival Component
Flamingo Arroyo Trail system bridge and Flamingo Wash cross Lamb Boulevard south of East Sahara Avenue, looking southeast, Las Vegas, Nevada, 2017 September 26
Level of Description
Archival Collection
Collection Name: UNLV University Libraries Photographs of the Development of the Las Vegas Valley, Nevada
Box/Folder: N/A
Archival Component
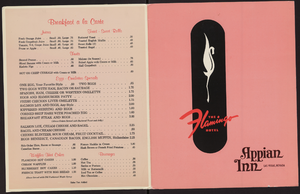
Appian Inn, menu
Date
Archival Collection
Description
Text
Grand Flamingo Lobby: Additions and Alterations, 1995 September 05
Level of Description
Scope and Contents
This set includes: site plans, grading plans, demolition plans, floor plans, exterior elevations, reflected ceiling plans, roof plans, building sections, construction details, finish/door/window schedules, general specifications, electrical plans, lighting plans, mechanical plans and HVAC plans.
This set includes drawings for Preferred Equity Corp (client).
Archival Collection
Collection Name: Gary Guy Wilson Architectural Drawings
Box/Folder: Roll 212
Archival Component
Grand Flamingo Lobby: Additions and Alterations, 1995 September 05
Level of Description
Scope and Contents
This set includes: site plans, grading plans, demolition plans, floor plans, exterior elevations, reflected ceiling plans, roof plans, building sections, construction details, finish/door/window schedules, general specifications, electrical plans, lighting plans, mechanical plans and HVAC plans.
This set includes drawings for Preferred Equity Corp (client).
Archival Collection
Collection Name: Gary Guy Wilson Architectural Drawings
Box/Folder: Roll 213
Archival Component
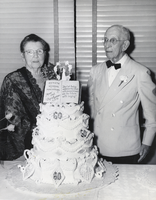
Photograph of Delphine and C. P. Squires at the Flamingo Hotel and Casino, Las Vegas, August 21, 1949
Date
Archival Collection
Description
Image
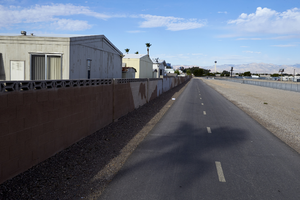
Flamingo Arroyo path next to trailer park, looking west, Las Vegas, Nevada: digital photograph
Date
Archival Collection
Description
Image
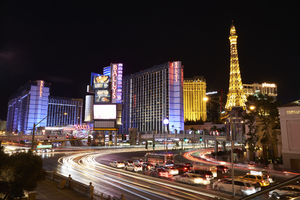
Interection of Las Vegas Strip at Flamingo Road at night, Las Vegas, Nevada: digital photograph
Date
Archival Collection
Description
Image
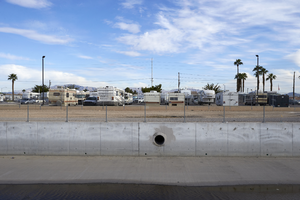
Flamingo wash and Maycliff trailer park, looking north, Las Vegas, Nevada: digital photograph
Date
Archival Collection
Description
Image
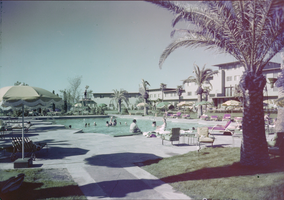
Film transparency showing pool area at Flamingo Hotel and Casino, Las Vegas, circa late 1940s
Date
Archival Collection
Description
Image
