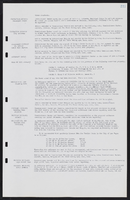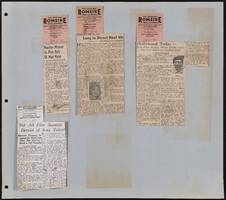Search the Special Collections and Archives Portal
Search Results
Tower expansion: addendum S: miscellaneous architectural and structural drawings, 1980 February 6; 1980 July 18
Level of Description
Scope and Contents
This set contains architectural drawings for MGM Grand Hotels (client) and includes drawings by Gunny and Brizendine (engineer), and Design Core, Inc. (consultant).
This set includes: site plans, floor plans, reflected ceiling plans, exterior elevations, interior elevations, wall sections, building sections, construction details, framing plans, and foundation plans.
Archival Collection
Collection Name: Martin Stern Architectural Records
Box/Folder: Roll 104
Archival Component
Tower expansion: addendums V, B, H, W, N, and P: miscellaneous architectural and structural drawings, 1980 March 3; 1980 July 17
Level of Description
Scope and Contents
This set contains architectural drawings for MGM Grand Hotels (client) and includes drawings by Gunny and Brizendine (engineer).
This set includes: floor plans, reflected ceiling plans, exterior elevations, wall sections, door schedules, foundation plans, framing plans, framing elevations, and construction details.
Archival Collection
Collection Name: Martin Stern Architectural Records
Box/Folder: Roll 106
Archival Component
Tower expansion: addendum G: architectural A101-A605, 1980 February 6; 1980 May 30
Level of Description
Scope and Contents
This set contains architectural drawings for MGM Grand Hotels (client) and Taylor Construction Co. (contractor) and includes drawings by Design Core, Inc. (consultant).
This set includes: index sheet, floor plans, reflected ceiling plans, exterior elevations, wall sections, building sections, interior elevations, flashing details, construction details, finish schedules, and door schedules.
Archival Collection
Collection Name: Martin Stern Architectural Records
Box/Folder: Roll 109
Archival Component
Tower expansion: addendum G: structural, air conditioning, and plumbing drawings, 1980 January 22; 1980 May 27
Level of Description
Scope and Contents
This set contains architectural drawings for MGM Grand Hotels (client) and includes drawings by Gunny and Brizendine (engineer), and JBA (engineer).
This set includes: HVAC plans, plumbing fixture schedules, utilities plans, plumbing plans, construction details, foundation plans, framing plans, framing elevations,
Archival Collection
Collection Name: Martin Stern Architectural Records
Box/Folder: Roll 111
Archival Component
Tower expansion: architectural drawings, sheets A301-A513, 1980 February 6; 1981 April 13
Level of Description
Scope and Contents
This set contains architectural drawings for MGM Grand Hotels (client) and includes drawings by Design Core, Inc. (consultant).
This set includes: exterior elevations, building sections, construction details, wall sections, interior elevations, reflected ceiling plans, floor plans, isometric construction details, finish schedules, and door schedules.
Archival Collection
Collection Name: Martin Stern Architectural Records
Box/Folder: Roll 113
Archival Component
Tower expansion: addendum F: architectural drawings, sheets A101-A607, 1980 February 6; 1980 May 9
Level of Description
Scope and Contents
This set contains architectural drawings for MGM Grand Hotels (client).
This set includes: sheet index, site plans, grading plans, floor plans, reflected ceiling plans, roof plans, parking plans, exterior elevations, interior elevations, wall sections, building sections, finish schedules, door schedules, and construction details.
Archival Collection
Collection Name: Martin Stern Architectural Records
Box/Folder: Roll 115
Archival Component
Schwartz, Milton I., 1921-2007
Milton I. Schwartz was born in 1921 and was raised in Brooklyn, New York. He moved to Las Vegas, Nevada in 1946 to help build the Flamingo Hotel and Casino. After moving back to New York for a while, Schwartz returned to Las Vegas in 1971 to found Valley Hospital and serve as its board chairman. He was involved in many businesses in Las Vegas and worked in real estate development. He also owned and operated a cable television company called MISCO, Inc. and was a partner and director of Yellow, Checker, and Star cab companies.
Person
Ellsworth, Charlotte R. (Charlotte Rowberry), 1912-1998
Weltha Charlotte Rowberry was born in Carston, Albert, Canada on July 11, 1912. She married Elmo Hughes Ellsworth on October 16, 1936 in Salt Lake City, Utah. She worked in Las Vegas as a room reservation manager at the Flamingo Hotel from 1950 to 1967, then the Frontier Hotel from 1969 to 1970. After her husband died, she moved to Reno, Nevada where she worked as the room reservation manager for the MGM Grand Reno. She died in Salt Lake City on July 16, 1998.
Person


