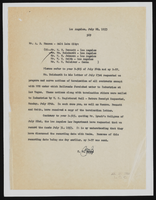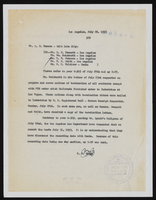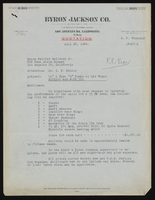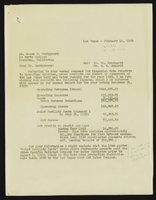Search the Special Collections and Archives Portal
Search Results

Architectural drawing of additions to pavilion at Zion National Park, Utah, sections, December 12, 1925
Date
Description
Additions to pavilion building at Zion National Park, Utah. Merchandise and curio store section, looking east; longitudinal section "A-A" through center of building, looking east; lecture and recreation hall, looking east; transverse section "B-B" through center of building, looking north; longitudinal section "C-C" through kitchen, looking east; transverse section "D-D" through lecture hall, looking south, for additions to the pavilion building at Zion National Park, Utah. Scales as shown. "Dr. by W.L. Hin." "#15782-G. Sheet no. 7. Job no. 348. Date: 12/12/25." "Recommended by D.R. Hull per T.C. Unit, Landscape Eng. N.P.S. Approved by Stephen T. Mather, Director, N.P.S." "Rev. 1/11/26, 3/2/26."
Site Name: Zion National Park (Utah)
Image
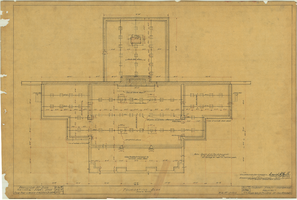
Architectural drawing of pavilion at Zion National Park, Utah, foundation plan, July 16, 1924
Date
Description
Foundation plan for pavilion building at Zion National Park, Utah. Title spelled "Pavillion" on plan. Scale: 1/4" = 1'0". "Dr. by M.B. Tr. by N.H.J.(?)" "File No. 15182-A. Sheet #1, Job #258. 7/16/24" "Recommended for approval, Daniel R. Hull, Landscape Engineer, N.P.S. Approved, Arno B. Cammerer, Acting Director, National Park Service. Date: 8/11/24."
Site Name: Zion National Park (Utah)
Image
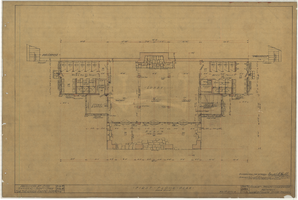
Architectural drawing of pavilion at Zion National Park, Utah, first floor plan, July 16, 1924
Date
Description
First floor plan for pavilion building at Zion National Park, Utah. Title spelled "Pavillion" on plan. Scale: 1/4" = 1'0". "Dr. by M.B. Tr. by M.B." "File no. 15182-B, Sheet #2, Job #258. 7/16/24." " Recommended for approval, Daniel R. Hull, Landscape Engineer, N.P.S. Approved, Arno B. Cammerer, Acting Director, National Park Service. Date: 8/11/24."
Site Name: Zion National Park (Utah)
Image
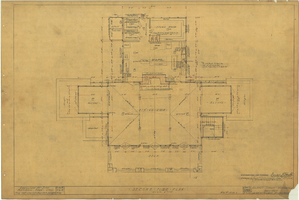
Architectural drawing of pavilion at Zion National Park, Utah, second floor plan, July 16, 1924
Date
Description
Second floor plan for pavilion building at Zion National Park, Utah. Title spelled "Pavillion" on plan. Scale: 1/4" = 1'0". "Dr. by M.B. Tr. by N.H.J.(?)" "File No. 15182-C. Sheet #3, Job #258. 7/16/24." "Recommended for approval, Daniel R. Hull, Landscape Engineer, N.P.S. Approved, Arno B. Cammerer, Acting Director, National Park Service. Date: 8/11/24."
Site Name: Zion National Park (Utah)
Image
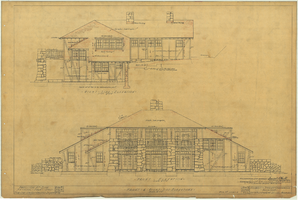
Architectural drawing of pavilion at Zion National Park, Utah, front and right side elevations, July 16, 1924
Date
Description
Front and right exterior elevations of pavilion building at Zion National Park, Utah. Title spelled "Pavillion" on plan. Scale: 1/4" = 1'0". "Dr. by M.B. Tr. by N.H.J.(?)" "File No. 15182-D. Sheet #4, Job #258. 7/16/24." "Recommended for approval, Daniel R. Hull, Landscape Engineer, N.P.S. Approved, Arno B. Cammerer, Acting Director, National Park Service. Date: 8/11/24."
Site Name: Zion National Park (Utah)
Image


