Search the Special Collections and Archives Portal
Search Results
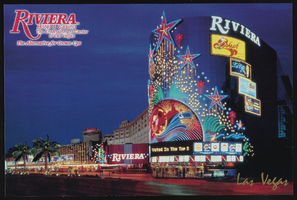
Riviera Hotel and Casino, image 008: postcard
Date
Archival Collection
Description
Image

Bally's Hotel and Casino, image 010: postcard
Date
Archival Collection
Description
Image
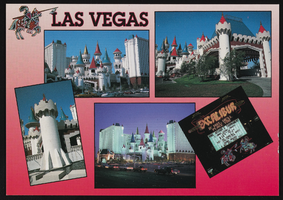
Excalibur Hotel and Casino, image 016: postcard
Date
Archival Collection
Description
Image

Excalibur Hotel and Casino, image 018: postcard
Date
Archival Collection
Description
Image
Royal Casino: Remodeling to Casino and Ancillary Areas, 1989 September 28; 1989 October 10
Level of Description
Scope and Contents
This set includes: index sheet, site plans, demolition plans, floor plans, foundation plans, exiting plans, exterior elevations, construction details, reflected ceiling plans, fixture schedules, finish/door/window schedules, general specifications and electrical plans.
This set includes drawings for Hal Danzig (client).
Archival Collection
Collection Name: Gary Guy Wilson Architectural Drawings
Box/Folder: Roll 447
Archival Component
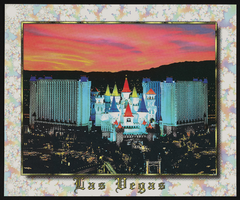
Excalibur Hotel and Casino, image 027: postcard
Date
Archival Collection
Description
Image
Maxim Hotel and Casino B-roll: video
Date
Archival Collection
Description
B-Roll footage of interiors, a band playing music, and actors portaying customers in the Maxim Hotel and Casino. Original media U-matic, color, aspect ratio 4 x 3, frame size 720 x 486. From The Production Company Audiovisual Collection (MS-00930) -- Digitized audiovisual material file.
Moving Image
UNLV Libraries Collection of Station Casinos Promotional Materials and Reports
Identifier
Abstract
The UNLV Libraries Collection of Station Casinos Promotional Materials and Reports includes annual reports, press kits, financial reports, newspaper clippings, publicity photographs and press releases for properties held by Station Casinos in Las Vegas, Nevada dating from 1989 to 2008.
Archival Collection
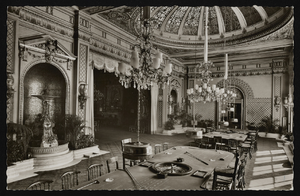
Interior of a casino in Baden-Baden, Germany: postcard
Date
Archival Collection
Description
Image
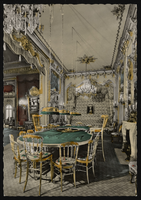
Interior of a casino in Baden-Baden, Germany: postcard
Date
Archival Collection
Description
Image
