Search the Special Collections and Archives Portal
Search Results
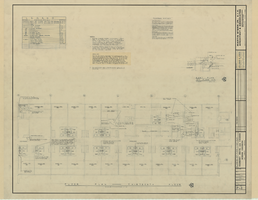
Fremont Hotel and Casino additions and alterations: architectural drawings, image 013
Date
1967-12-01
Description
Plumbing sheet for the Fremont Hotel and Casino from flat file 001a of the Martin Stern Architectural Records. This sheet contains a partial plumbing floor plan for the thirteenth floor.
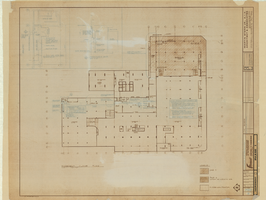
Fremont Hotel and Casino additions and alterations: architectural drawings, image 016
Date
1967-12-01
Description
Plumbing sheet for the Fremont Hotel and Casino from flat file 001a of the Martin Stern Architectural Records. This sheet contains a basement floor plan for plumbing demolition work.
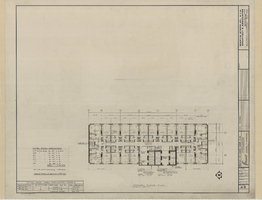
Fremont Hotel and Casino additions and alterations: architectural drawings, image 023
Date
1967-12-01
Description
Architectural sheet for the Fremont Hotel and Casino from flat file 001a of the Martin Stern Architectural Records. This sheet includes tabulations for the count and area measurements of hotel rooms.

Fremont Hotel and Casino additions and alterations: architectural drawings, image 025
Date
1967-12-01
Description
Electrical sheet for the Fremont Hotel and Casino from flat file 001a of the Martin Stern Architectural Records. This sheet includes electrical wiring details for the basement and first floor.

Fremont Hotel and Casino additions and alterations: architectural drawings, image 026
Date
1967-12-01
Description
Structural sheet for the Fremont Hotel and Casino from flat file 001a of the Martin Stern Architectural Records. This sheet contains the foundation plan and details for wall to floor conditions.

Fremont Hotel and Casino additions and alterations: architectural drawings, image 030
Date
1967-12-01
Description
Structural sheet for the Fremont Hotel and Casino from flat file 001a of the Martin Stern Architectural Records. This sheet contains typical structural details used throughout the building.

Fremont Hotel and Casino additions and alterations: architectural drawings, image 042
Date
1967-12-01
Description
Structural sheet for the Fremont Hotel and Casino from flat file 001a of the Martin Stern Architectural Records. This sheet contains structural wall sections and steel reinforcement details.
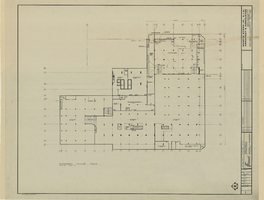
Fremont Hotel and Casino additions and alterations: architectural drawings, image 046
Date
1967-12-01
Description
Architectural sheet for the Fremont Hotel and Casino from flat file 001b of the Martin Stern Architectural Records. This sheet contains a floor plan depicting existing conditions for the basement.
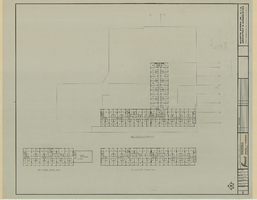
Fremont Hotel and Casino additions and alterations: architectural drawings, image 047
Date
1967-12-01
Description
Architectural sheet for the Fremont Hotel and Casino from flat file 001b of the Martin Stern Architectural Records. This sheet contains a floor plan depicting typical tower floors.
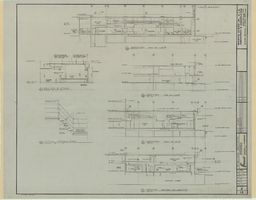
Fremont Hotel and Casino additions and alterations: architectural drawings, image 050
Date
1967-12-01
Description
Architectural sheet for the Fremont Hotel and Casino from flat file 001b of the Martin Stern Architectural Records. This sheet contains building sections and sections at a stage and catwalk stairs.
Pagination
Refine my results
Content Type
Creator or Contributor
Subject
Archival Collection
Digital Project
Resource Type
Year
Material Type
Place
Language
Records Classification
