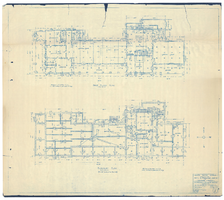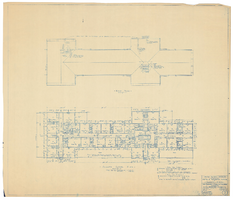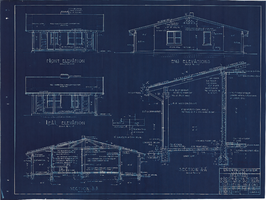Search the Special Collections and Archives Portal
Search Results
Mr. and Mrs. Ed Dula sitting on a couch posed for a photograph taken in Caliente, Nevada: photographic print, 1952
Level of Description
Archival Collection
Collection Name: Hazel Baker Denton Photograph Collection
Box/Folder: Folder 03
Archival Component
Saloons, barber shops, stores, and buildings located in Caliente, Nevada: four photographic negatives, approximately 1999 to 2005
Level of Description
Archival Collection
Collection Name: Albert C. Phillips Photograph Collection
Box/Folder: Box SH-023
Archival Component

First floor and basement plans for Los Angeles & Salt Lake Railroad hotel and passenger station in Caliente, Nevada: architectural drawing
Date
Archival Collection
Description
From Union Pacific Railroad Collection (MS-00397). The scales are noted in the drawing. The drawing shows the First Floor and Basement Plans. The bottom corner says "Union Pacific System. L.A. & S.L.R.R. Hotel & Passenger Station At Caliente, Nevada. John Parkinson & Donald B. Parkinson Architects. 420 Title Insurance BLDG., Los Angeles. Cal. Drawn L.W.F. Checked. Traced L.W.F. Date 2-25-22. Scale 1/8" = 1'0". Job 162. Sheet 1. Revised 2-28-22. 5-4-22."
Image

First and second floor plans for Los Angeles & Salt Lake Railroad passenger depot and eating house at Caliente, Nevada: architectural drawing
Date
Archival Collection
Description
From Union Pacific Railroad Collection (MS-00397). The scales are noted in the drawing. The drawing shows the First and Second Floor Plans. The bottom corner says "Union Pacific System. L.A. & S.L.R.R. Passenger Depot & Eating House. Caliente, Nevada. First & Second Floor Plans."
Image

Roof and second floor plans for Los Angeles & Salt Lake Railroad hotel and passenger station in Caliente, Nevada: architectural drawing
Date
Archival Collection
Description
From Union Pacific Railroad Collection (MS-00397). The drawing shows the roof and second floor plans. Scales are noted on drawing. The bottom corner says "Union Pacific System. L.A. & S.L.R.R. Hotel & Passenger Station At Caliente, Nevada. John Parkinson & Donald B. Parkinson Architects. 420 Title Insurance Bldg., Los Angeles. Cal. Drawn R.D.M. Checked S.S.S. Traced R.D.M. Date 2-25-22. Scale 1/8" = 1'0". Job 162. Sheet 2. Revised 3-31-22. 4-25-22. 5-4-22."
Image
Report for Nevada MX Local Oversight Committee by Briscoe, Maphis, Murray and Lamont, Inc. Caliente, 1981 October
Level of Description
Archival Collection
Collection Name: Howard Cannon Papers
Box/Folder: Box 03 (Nevada MX)
Archival Component
Agua Caliente Company, Incorporated regarding film reel produced, 1930 November 09 to 1931 September 22
Level of Description
Archival Collection
Collection Name: Howard Hughes Film Production Records
Box/Folder: Box 483 (Restrictions apply)
Archival Component
Newspaper articles about joint enterprises involving the Agua Caliente ʔivitem (Agua Caliente Band of Cahuilla Indians of the Agua Caliente Indian Reservation), Iviatim and Maarenga'yam (Morongo Band of Mission Indians), Cabazon ʔivitem (Cabazon Band of Mission Indians), Yuhaviatam (San Manuel Band of Mission Indians), Viejas Kumeyaay (Viejas [Baron Long] Group of Capitan Grande Band of Mission Indians of the Viejas Reservation), 2000-2003
Level of Description
Archival Collection
Collection Name: Katherine A. Spilde Papers on Native American Gaming
Box/Folder: Box 2
Archival Component

Elevation and sections plans for Los Angeles & Salt Lake Railroad Company four room bunkhouse near Caliente, Nevada: architectural drawing
Date
Archival Collection
Description
From Union Pacific Railroad Collection (MS-00397). The scales are noted in the drawing. The bottom corner of the drawing says, "Union Pacific System L.A. & S.L.R.R. Standard 4 Room Bunk House Located West Of Caliente. Elevations, Sections. Asst. Chief Engineer's Office Los Angeles Calif. Drawn By A.J.R. Traced By A.J.R. Checked By F.W.G. Date Dec. 22-26. Scales As Shown. Revised. Drawing No 15659-B".
Image

First and second floor plans for Los Angeles & Salt Lake Railroad passenger depot and eating house at Caliente, Nevada: architectural drawing
Date
Archival Collection
Description
From Union Pacific Railroad Collection (MS-00397). The scales are noted in the drawing. The drawing shows the First and Second Floor Plans. The bottom corner says "Union Pacific System. Office of Chief Engineer. L.A. & S.L.R.R. Passenger Depot & Eating House. Caliente, Nevada. First & Second Floor Plans. Drawn by JCB. Traced by JCB. Checked By G.L.W. Date: Nov. 27 1923. Drawing No: 45261."
Image
