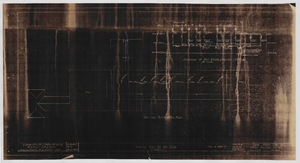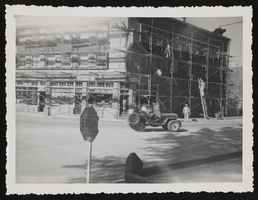Search the Special Collections and Archives Portal
Search Results

Hot water piping plan for Union Pacific Railroad clubhouse in Caliente, Nevada: architectural drawing
Date
Archival Collection
Description
From Union Pacific Railroad Collection (MS-00397). The scales are noted in the drawing. The drawing states, "Gilbert Stanley Underwood And Co. Architects & Engineers. 730 So. Los Angeles St. Los Angeles Calif. Piping Plan For Hot Water. File No. 15684-S. Sheet No.19. Job No. 399. Date 8.10.27. A Club House For Union Pacific System Caliente Nevada."
Image

Photograph of Oscar Stocker, C.N. McGovern and members of a railroad crew, Caliente, Nevada, circa 1900s-1920s
Date
Archival Collection
Description
Image

Alterations to Los Angeles & Salt Lake Railroad baggage room, Caliente, Nevada: architectural drawing
Date
Archival Collection
Description
From Union Pacific Railroad Collection (MS-00397). Scales are noted on drawing. The bottom corner says, "Check all measurements & dimensions at the building before ordering any material." "Union Pacific System. L.A & S.L.R.R. Co., Alternation To Baggage Room, Caliente, Nev. Office Asst. Chief Engr. L.A. Drn. Ray. Trac. Ray. Chk. Ray. Date June 7, 24. Scale 1/4" = 1' - 0." 1 1/2 " = 1'- 0". Drawing No. 15,148."
Image

Piping plan for water and drainage for Union Pacific Railroad clubhouse in Caliente, Nevada: architectural drawing
Date
Archival Collection
Description
From Union Pacific Railroad Collection (MS-00397).The scales are noted in the drawing. The drawing states, "Basement Floor Plan." Near the bottom it says, "Gilbert Stanley Underwood and Co. Architects & Engineers. 730 So. Los Angeles St. Los Angeles Calif. Dr By Albert. Tr By. Ch By Albert. Piping Plan For Water And Drainage. File No. 15684-P. Sheet #16. Job # 399. Date 8-10-27. A Club House For The Union Pacific System, Caliente, Nevada."
Image

Los Angeles & Salt Lake Railroad hotel and passenger station in Caliente, Nevada: architectural drawing
Date
Archival Collection
Description
From Union Pacific Railroad Collection (MS-00397). The drawing shows the roof plan and second floor plan. The bottom corner says "Union Pacific System. L.A. & S.L.R.R. Hotel & Passenger Station At Caliente, Nevada. John Parkinson & Donald B. Parkinson Architects. 420 Title Insurance BLDG., Los Angeles, Cal. Drawn R.D.M. Checked S.S.S. Raced R.D.M. Date 2-25-22. Scale 1/8" = 1"-0". Job 162. Sheet 2. Revised: 3-31-22, 4-25-22, 5-4-22."
Image

Los Angeles & Salt Lake Railroad Company lavatory and locker room at Caliente, Nevada: architectural drawing
Date
Archival Collection
Description
From Union Pacific Railroad Collection (MS-00397). The scales are noted in the drawing. The bottom of the drawing says "Floor Plan". The corner of the drawing says, "Union Pacific System L.A. & S.L.R.R. Lavatory & Locker Room. Plans Elevations & Details. Caliente Nevada".
Image

Basement heating plan for proposed remodeling of Union Pacific Railroad clubhouse, Caliente, Nevada: architectural drawing
Date
Archival Collection
Description
From Union Pacific Railroad Collection (MS-00397). The bottom corner says, "Union Pacific Railroad Company, Southwestern District. Basement Heating Plan. Proposed Remodeling Of Clubhouse, Caliente, Nevada. Office Of Manager Of Industrial Development, Los Angeles. Drawn by R.d.W. Scale - 1/8" = 1.' Date 9-20-37. No S-567-3."
Image

City street in foreground with Cornelius Hotel under construction, Caliente, Nevada: photographic prints
Date
Archival Collection
Description
Image


