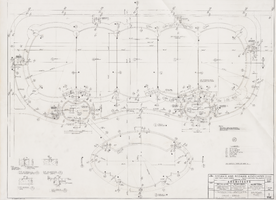Search the Special Collections and Archives Portal
Search Results
Royal Star at the Venetian: architectural drawing set, 1998 December 01
Level of Description
File
Archival Collection
UNLV University Libraries Collection of Architecture Drawings
To request this item in person:
Collection Number: MS-00923
Collection Name: UNLV University Libraries Collection of Architecture Drawings
Box/Folder: Roll 38
Collection Name: UNLV University Libraries Collection of Architecture Drawings
Box/Folder: Roll 38
Archival Component
Liberty "200" Apartments: architectural drawing set, 1976 November 08
Level of Description
File
Archival Collection
UNLV University Libraries Collection of Architecture Drawings
To request this item in person:
Collection Number: MS-00923
Collection Name: UNLV University Libraries Collection of Architecture Drawings
Box/Folder: Roll 63
Collection Name: UNLV University Libraries Collection of Architecture Drawings
Box/Folder: Roll 63
Archival Component
Boulder City Hospital: architectural drawing set, 1970 August 11
Level of Description
File
Archival Collection
UNLV University Libraries Collection of Architecture Drawings
To request this item in person:
Collection Number: MS-00923
Collection Name: UNLV University Libraries Collection of Architecture Drawings
Box/Folder: Roll 66
Collection Name: UNLV University Libraries Collection of Architecture Drawings
Box/Folder: Roll 66
Archival Component
Rancho Hospital: architectural drawing set and specifications, 1970 August 01
Level of Description
File
Archival Collection
UNLV University Libraries Collection of Architecture Drawings
To request this item in person:
Collection Number: MS-00923
Collection Name: UNLV University Libraries Collection of Architecture Drawings
Box/Folder: Roll 70
Collection Name: UNLV University Libraries Collection of Architecture Drawings
Box/Folder: Roll 70
Archival Component

Architectural drawing of Circus Circus (Las Vegas), decorative fountain plan, July 26, 1968
Date
1968-07-26
Archival Collection
Description
Architectural plans for the construction of the Circus Circus Casino from 1968; Parchment architectural plans. Socoloske, Zelner and Associates, structural engineers; Ira Tepper and Associates, mechanical engineers; J. L. Cusick and Associates, electrical engineers.
Site Name: Circus Circus Las Vegas
Address: 2880 Las Vegas Boulevard South
Image
North casino: architectural, interior design, structural, mechanical, electrical, and plumbing drawings, 1987 June 4
Level of Description
File
Archival Collection
Martin Stern Architectural Records
To request this item in person:
Collection Number: MS-00382
Collection Name: Martin Stern Architectural Records
Box/Folder: Roll 716
Collection Name: Martin Stern Architectural Records
Box/Folder: Roll 716
Archival Component
Architectural drawings, sheets A301-A337 and A403-A411, 1980 September 18
Level of Description
File
Archival Collection
Martin Stern Architectural Records
To request this item in person:
Collection Number: MS-00382
Collection Name: Martin Stern Architectural Records
Box/Folder: Roll 156
Collection Name: Martin Stern Architectural Records
Box/Folder: Roll 156
Archival Component
Rooms tower expansion: not for construction; architectural, mechanical, electrical, and plumbing drawings, 1979 October 31
Level of Description
File
Archival Collection
Martin Stern Architectural Records
To request this item in person:
Collection Number: MS-00382
Collection Name: Martin Stern Architectural Records
Box/Folder: Roll 358
Collection Name: Martin Stern Architectural Records
Box/Folder: Roll 358
Archival Component
Issued for construction: architectural drawings, sheets A5.1-A7.15, 1985 April 15
Level of Description
File
Archival Collection
Martin Stern Architectural Records
To request this item in person:
Collection Number: MS-00382
Collection Name: Martin Stern Architectural Records
Box/Folder: Roll 517
Collection Name: Martin Stern Architectural Records
Box/Folder: Roll 517
Archival Component
Revisions, Mylars (TM): architectural drawings, sheets A8.1-A11.5, 1985 April 15
Level of Description
File
Archival Collection
Martin Stern Architectural Records
To request this item in person:
Collection Number: MS-00382
Collection Name: Martin Stern Architectural Records
Box/Folder: Roll 521
Collection Name: Martin Stern Architectural Records
Box/Folder: Roll 521
Archival Component
Pagination
Refine my results
Content Type
Creator or Contributor
Subject
Archival Collection
Digital Project
Resource Type
Year
Material Type
Place
Language
Records Classification
