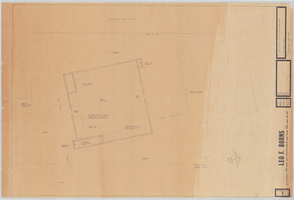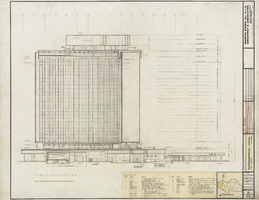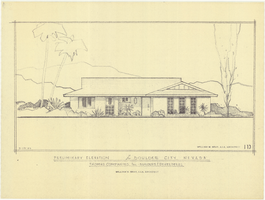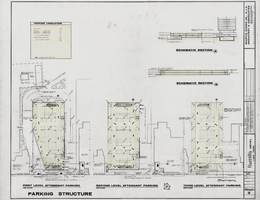Search the Special Collections and Archives Portal
Search Results

Restoration of Old Las Vegas Mormon Fort: architectural plans
Date
Archival Collection
Description
From the Elizabeth von Till and Claude N. Warren Professional Papers -- Elizabeth von Till Warren Papers -- Organizational records -- Preservation Association of Clark County -- Old Las Vegas Mormon Fort files: research files, correspondence, maps, reprints, event flyers file.
Image

Architectural drawing of the International Hotel (Las Vegas), north elevation, August 5, 1968
Date
Archival Collection
Description
Architectural plans for the International Hotel, Las Vegas, Nevada from 1968. Printed on mylar; additional delineator identified with the initials EPH. Berton Charles Severson, architect; Brian Walter Webb, architect; Jose Flor, delineator.
Site Name: International Hotel
Address: 3000 Paradise Road
Image

Architectural drawing of residential home in Boulder City, Nevada, preliminary elevation, September 19, 1962
Date
Archival Collection
Description
Preliminary drawing of front exterior elevation of a ranch-style residential home in Boulder City, Nevada.
Architecture Period: Mid-Century ModernistImage

Architectural drawing of Harrah's Tahoe (Stateline, Nev.), parking structure, March 3, 1971
Date
Archival Collection
Description
Architectural plans for the construction of the Harrah's Lake Tahoe parking structure. Includes revision dates and parking tabulation. Printed on mylar. Berton Charles Severson, architect; Brian Walter Webb, architect.
Site Name: Harrah's Tahoe
Address: 15 Highway 50
Image
Tower expansion: addendum F: architectural drawings, sheets A101-A607, 1980 February 6; 1980 May 9
Level of Description
Scope and Contents
This set contains architectural drawings for MGM Grand Hotels (client).
This set includes: sheet index, site plans, grading plans, floor plans, reflected ceiling plans, roof plans, parking plans, exterior elevations, interior elevations, wall sections, building sections, finish schedules, door schedules, and construction details.
Archival Collection
Collection Name: Martin Stern Architectural Records
Box/Folder: Roll 115
Archival Component
Reproduction of an architectural drawing of the ground floor plan, 1956 August 21
Level of Description
Archival Collection
Collection Name: Harry Hayden Whiteley Architectural Records
Box/Folder: Flat File 06
Archival Component
48-unit apartment building: architectural drawing set, 1975 April
Level of Description
Archival Collection
Collection Name: UNLV University Libraries Collection of Architecture Drawings
Box/Folder: Roll 18
Archival Component
Aladdin Hotel: architectural drawings, sheets 1-4, 1972 January 27
Level of Description
Archival Collection
Collection Name: Homer Rissman Architectural Records
Box/Folder: Flat File 136
Archival Component
As built drawings: architectural drawings; artist's perspective drawings, 1956 July 9
Level of Description
Archival Collection
Collection Name: Homer Rissman Architectural Records
Box/Folder: Flat File 163
Archival Component
The Foothills at MacDonald Ranch gatehouse architectural bid set, 1998 February
Level of Description
Archival Collection
Collection Name: MacDonald Ranch Architectural Records
Box/Folder: Roll 43
Archival Component
