Search the Special Collections and Archives Portal
Search Results
Unnamed projects: architectural drawings and interior photographs, 1998 to 2003
Level of Description
Archival Collection
Collection Name: John Levy Lighting Productions, Inc. Records
Box/Folder: Digital File 00
Archival Component

Architectural drawing of the International Hotel (Las Vegas), general sections, August 5, 1968
Date
Archival Collection
Description
Architectural drawing of the International Hotel, Las Vegas, Nevada. Printed on mylar. Berton Charles Severson, architect; Brian Walter Webb, architect; L. Stern, delineator.
Site Name: International Hotel
Address: 3000 Paradise Road
Image
Gold Coin Casino and Green Valley Center architectural drawings; includes reproductive print of Little Venice interior rendering and architectural drawings for an unnamed casino, 1980-1996
Level of Description
Archival Collection
Collection Name: Nat Hart Professional Papers
Box/Folder: Oversized Box 44
Archival Component
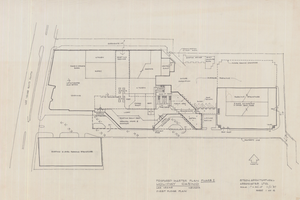
Architectural drawing of the Holiday Casino (Las Vegas), master plan, first floor plan, November 1, 1987
Date
Archival Collection
Description
Proposed master plan drawing for the Holiday Casino in Las Vegas. Original medium: pencil and ink on tracing paper. The property became Harrah's Las Vegas in 1992.
Site Name: Holiday Casino
Address: 3475 Las Vegas Boulevard South
Image
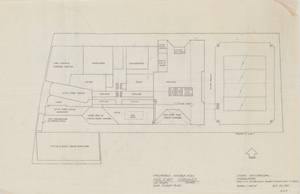
Architectural drawing of the Holiday Casino (Las Vegas), master plan, second floor plan, October 22, 1987
Date
Archival Collection
Description
Proposed master plan drawing for the Holiday Casino in Las Vegas. Pencil and ink on tracing paper. The property became Harrah's Las Vegas in 1992.
Site Name: Holiday Casino
Address: 3475 Las Vegas Boulevard South
Image
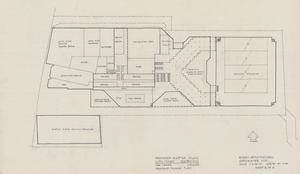
Architectural drawing of the Holiday Casino (Las Vegas), master plan, second floor plan, October 27, 1987
Date
Archival Collection
Description
Proposed master plan drawing for the Holiday Casino in Las Vegas. Original medium: pencil and ink on tracing paper. The property became Harrah's Las Vegas in 1992.
Site Name: Holiday Casino
Address: 3475 Las Vegas Boulevard South
Image

Architectural drawing of the Holiday Casino (Las Vegas), master plan, second floor plan, November 1, 1987
Date
Archival Collection
Description
Proposed master plan drawing for the Holiday Casino in Las Vegas. Original medium: pencil and ink on tracing paper. The property became Harrah's Las Vegas in 1992.
Site Name: Holiday Casino
Address: 3475 Las Vegas Boulevard South
Image
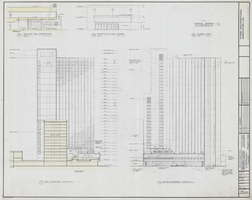
Architectural drawing of the Holiday Inn and Casino (Las Vegas), master plan, building elevations, June 17, 1988
Date
Archival Collection
Description
Building elevations for a room expansion for the Holiday Inn and Casino in Las Vegas. Drawn by JM and GB. Printed on mylar. The property became Harrah's Las Vegas in 1992.
Site Name: Holiday Casino
Address: 3475 Las Vegas Boulevard South
Image
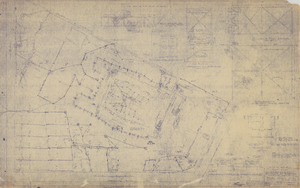
Architectural drawing of the Royal Nevada (Las Vegas), plot plan, July 29, 1954
Date
Archival Collection
Description
Architectural plans for the Royal Nevada Hotel from 1954. The Royal Nevada Hotel was eventually incorporated into the Stardust Resort and Casino.
Site Name: Royal Nevada
Address: 3000 Las Vegas Boulevard South
Image

Architectural drawings of the International Hotel (Las Vegas), south elevation, August 5, 1958
Date
Archival Collection
Description
Architectural plans for the International Hotel, Las Vegas, Nevada from 1968. Printed on mylar. Berton Charles Severson, architect; Brian Walter Webb, architect; Jose Flor, delineator.
Site Name: International Hotel
Address: 3000 Paradise Road
Image
