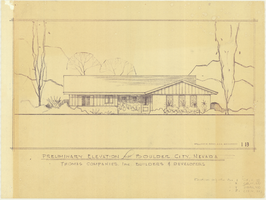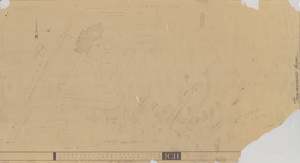Search the Special Collections and Archives Portal
Search Results
Fire remodel: architectural drawings, sheets A420-A508, 1981 February 26, 1981 March 17
Level of Description
Scope and Contents
This set contains architectural drawings for MGM Grand Hotels (client).
This set includes: construction details, floor plans, wall sections, and interior elevations.
Archival Collection
Collection Name: Martin Stern Architectural Records
Box/Folder: Roll 088
Archival Component

Architectural drawing of residential home in Boulder City, Nevada, preliminary elevation, 1962
Date
Archival Collection
Description
Preliminary drawing of front exterior elevation of ra anch-style residential home in Boulder City, Nevada. Handwritten near lower right: "Elevations only for Plan 1 (1B, 1C, 1D), Plan 2 (2B, 2C, 2D), Plan 4 (4B, 4C, 4D), Plan 5 (5B, 5C, 5D)."
Architecture Period: Mid-Century ModernistImage
Fire remodel: architectural drawings, sheets A236-A304, 1981 January 28; 1981 March 17
Level of Description
Scope and Contents
This set contains architectural drawings for MGM Grand Hotels (client).
This set includes: floor plans, roof plans, reflected ceiling plans, and framing plans.
Archival Collection
Collection Name: Martin Stern Architectural Records
Box/Folder: Roll 086
Archival Component
Fire remodel: architectural drawings, sheets A601-A607, 1980 March 3, 1981 January 23
Level of Description
Scope and Contents
This set contains architectural drawings for MGM Grand Hotels (client).
This set includes: floor plans, roof plans, reflected ceiling plans, wall sections, and construction details.
Archival Collection
Collection Name: Martin Stern Architectural Records
Box/Folder: Roll 091
Archival Component

Architectural drawing of the Thunderbird Hotel (Las Vegas), plot plan, March 13, 1958
Date
Archival Collection
Description
Architectural plans for the additions and renovations for the Thunderbird from 1958.
Site Name: Thunderbird Hotel
Address: 2755 Las Vegas Boulevard South
Image
Fire remodel: architectural drawings, sheets A305-A419, 1981 February 23; 1981 March 17
Level of Description
Scope and Contents
This set contains architectural drawings for MGM Grand Hotels (client).
This set includes: floor plans, reflected ceiling plans, construction details, exterior elevations, building sections, and interior elevations.
Archival Collection
Collection Name: Martin Stern Architectural Records
Box/Folder: Roll 087
Archival Component
Proposed exhibition center: architectural, mechanical, electrical, and plumbing drawings, 1980 December 18; 1988 November 1
Level of Description
Scope and Contents
This set contains architectural drawings for MGM Grand Hotels (client) and Bally's Hotel and Casino (client), and includes drawings by Cohen and Kanwar Inc. (engineer) and Hellman and Lober (engineer).
This set includes: floor plans, exterior elevations, building sections, foundation plans, demolition plans, framing plans, preliminary sketches, utilities plans, index sheet, site plans, exit plans, reflected ceiling plans, finish schedules, door schedules, construction details, interior elevations, lighting fixture schedules, electrical schematics, lighting plans, power plans, HVAC schedules, HVAC plans, plumbing plans, plumbing fixture schedules, and plumbing schematics.
Archival Collection
Collection Name: Martin Stern Architectural Records
Box/Folder: Roll 117
Archival Component
Building 10: architectural and structural drawings; revisions, 1971 July
Level of Description
Scope and Contents
This set includes drawings for Little America Refining Co. (client).
This set includes: redlining, index sheet, site plan, foundation plans, framing plans, floor plans, roof plans, exterior elevations, interior elevations, wall sections, building sections, isometric construction details, construction details, and finish and door schedules.
Archival Collection
Collection Name: Martin Stern Architectural Records
Box/Folder: Roll 045
Archival Component
Phase C1, C3, and D: architectural, structural, electrical drawings, 1973 June 22
Level of Description
Archival Collection
Collection Name: Martin Stern Architectural Records
Box/Folder: Roll 675
Archival Component
Architectural drawings, preliminary sketches, and implementation of SB 323 site plan, 1980 August 1
Level of Description
Archival Collection
Collection Name: Martin Stern Architectural Records
Box/Folder: Roll 255
Archival Component
