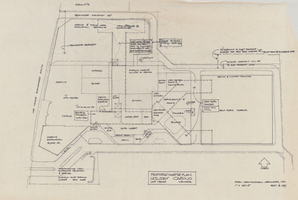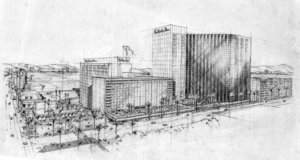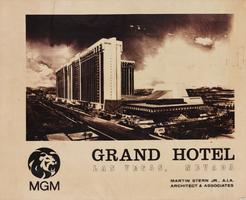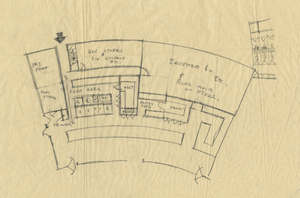Search the Special Collections and Archives Portal
Search Results
Additions to Riviera Hotel: architectural drawings, 1954 November 08
Level of Description
Scope and Contents
This set includes drawings of the original Riviera Hotel building prepared by Roy F. France & Son Architects (architect) and J. Maher Weller (architect).
Archival Collection
Collection Name: Martin Stern Architectural Records
Box/Folder: Flat File 756
Archival Component
Beverly Hills Library: architectural, and structural drawings, 1963 September 4
Level of Description
Archival Collection
Collection Name: Martin Stern Architectural Records
Box/Folder: Roll 474
Archival Component

Architectural drawing of the Holiday Casino (Las Vegas), master plan, plot plan, September 8, 1987
Date
Archival Collection
Description
Proposed master plan drawing for the Holiday Casino in Las Vegas. Original medium: pencil and ink on tracing paper. The property became Harrah's Las Vegas in 1992.
Site Name: Holiday Casino
Address: 3475 Las Vegas Boulevard South
Image

Architectural drawing of the Holiday Inn and Casino (Las Vegas), master plan, site sketch, circa 1987
Date
Archival Collection
Description
Site sketch of the proposed Holiday Inn and Holiday Casino in Las Vegas. Original medium: pencil and ink on tracing paper. The property became Harrah's Las Vegas in 1992.
Site Name: Holiday Casino
Address: 3475 Las Vegas Boulevard South
Image
Fire remodel: architectural drawings, sheets A210-A235, 1981 January 23; 1981 March 17
Level of Description
Scope and Contents
This set contains architectural drawings for MGM Grand Hotels (client).
This set includes: floor plans, and roof plans
Archival Collection
Collection Name: Martin Stern Architectural Records
Box/Folder: Roll 085
Archival Component
Shrimp bar remodel: architectural drawings, 1979 May 14
Level of Description
Archival Collection
Collection Name: Martin Stern Architectural Records
Box/Folder: Flat File 001b
Archival Component
Architectural, structural, mechanical, electrical, and plumbing drawings, 1956 May 6
Level of Description
Scope and Contents
This set includes drawings by Stolte Inc. (architect).
Archival Collection
Collection Name: Martin Stern Architectural Records
Box/Folder: Flat File 224
Archival Component
Convention Hall expansion, architectural drawings, 1997 October 13
Level of Description
Scope and Contents
This set includes drawings prepared by Klai Juba Architects (architect).
Archival Collection
Collection Name: Riviera Hotel & Casino Publicity Collection and Architectural Records
Box/Folder: Roll 099
Archival Component

Architectural drawing of MGM Grand Hotel (Las Vegas), cover sheet, 1972
Date
Archival Collection
Description
Cover sheet for architectural plans for the MGM Grand Hotel in Las Vegas, Nevada, 1972. Printed on mylar. The MGM Grand Hotel was sold to Bally's Corporation to become Bally's Las Vegas in 1985.
Site Name: MGM Grand Hotel
Address: 3645 Las Vegas Boulevard South, Las Vegas, NV
Image

Architectural sketch of the Hacienda (Las Vegas), kitchen, 1951-1956
Date
Archival Collection
Description
Rough sketch of the kitchen of the proposed Hacienda. Original medium: pencil on tissue paper.
Site Name: Hacienda
Address: 3590 Las Vegas Boulevard South
Image
