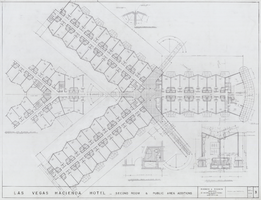Search the Special Collections and Archives Portal
Search Results
Architectural drawings, sheets A5-A27, 1972 August 22
Level of Description
File
Archival Collection
Martin Stern Architectural Records
To request this item in person:
Collection Number: MS-00382
Collection Name: Martin Stern Architectural Records
Box/Folder: Roll 600
Collection Name: Martin Stern Architectural Records
Box/Folder: Roll 600
Archival Component
Architectural drawings, sheets 36-62, 1972 April 03
Level of Description
File
Archival Collection
Martin Stern Architectural Records
To request this item in person:
Collection Number: MS-00382
Collection Name: Martin Stern Architectural Records
Box/Folder: Roll 631
Collection Name: Martin Stern Architectural Records
Box/Folder: Roll 631
Archival Component
Wendy's restaurant: architectural drawing set, 1978 March 24
Level of Description
File
Archival Collection
UNLV University Libraries Collection of Architecture Drawings
To request this item in person:
Collection Number: MS-00923
Collection Name: UNLV University Libraries Collection of Architecture Drawings
Box/Folder: Roll 16
Collection Name: UNLV University Libraries Collection of Architecture Drawings
Box/Folder: Roll 16
Archival Component
Caesars Palace: kitchen architectural set, 1965 August 13
Level of Description
File
Archival Collection
UNLV University Libraries Collection of Architecture Drawings
To request this item in person:
Collection Number: MS-00923
Collection Name: UNLV University Libraries Collection of Architecture Drawings
Box/Folder: Roll 31
Collection Name: UNLV University Libraries Collection of Architecture Drawings
Box/Folder: Roll 31
Archival Component
Harrah's Reno: architectural drawing set, 1980 May 14
Level of Description
File
Archival Collection
UNLV University Libraries Collection of Architecture Drawings
To request this item in person:
Collection Number: MS-00923
Collection Name: UNLV University Libraries Collection of Architecture Drawings
Box/Folder: Roll 43
Collection Name: UNLV University Libraries Collection of Architecture Drawings
Box/Folder: Roll 43
Archival Component
Lewis Manor: architectural drawing set, 1979 September 05
Level of Description
File
Archival Collection
UNLV University Libraries Collection of Architecture Drawings
To request this item in person:
Collection Number: MS-00923
Collection Name: UNLV University Libraries Collection of Architecture Drawings
Box/Folder: Roll 55
Collection Name: UNLV University Libraries Collection of Architecture Drawings
Box/Folder: Roll 55
Archival Component
Bromley Apartments: architectural drawing set, 1978 February 17
Level of Description
File
Archival Collection
UNLV University Libraries Collection of Architecture Drawings
To request this item in person:
Collection Number: MS-00923
Collection Name: UNLV University Libraries Collection of Architecture Drawings
Box/Folder: Roll 65
Collection Name: UNLV University Libraries Collection of Architecture Drawings
Box/Folder: Roll 65
Archival Component

Architectural drawing of the Hacienda (Las Vegas), entryway, 1955-1959
Date
1955 to 1959
Archival Collection
Description
Planning sketch of suite entryways for the Hacienda.
Site Name: Hacienda
Address: 3590 Las Vegas Boulevard South
Image
Fire remodel: architectural drawings, sheets A236-A304, 1981 January 28; 1981 March 17
Level of Description
File
Scope and Contents
This set contains architectural drawings for MGM Grand Hotels (client).
This set includes: floor plans, roof plans, reflected ceiling plans, and framing plans.
Archival Collection
Martin Stern Architectural Records
To request this item in person:
Collection Number: MS-00382
Collection Name: Martin Stern Architectural Records
Box/Folder: Roll 086
Collection Name: Martin Stern Architectural Records
Box/Folder: Roll 086
Archival Component
Casino addition: architectural and electrical drawings, 1977 May 23
Level of Description
File
Scope and Contents
This set includes an artist's perspective drawing of the building's exterior.
Archival Collection
Homer Rissman Architectural Records
To request this item in person:
Collection Number: MS-00452
Collection Name: Homer Rissman Architectural Records
Box/Folder: Flat File 092
Collection Name: Homer Rissman Architectural Records
Box/Folder: Flat File 092
Archival Component
Pagination
Refine my results
Content Type
Creator or Contributor
Subject
Archival Collection
Digital Project
Resource Type
Year
Material Type
Place
Language
Records Classification
