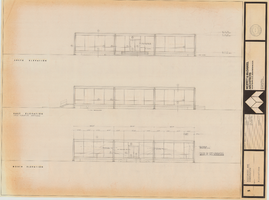Search the Special Collections and Archives Portal
Search Results
JMA Architecture Studio Office, Maryland Parkway, 1974, 1980
Level of Description
File
Archival Collection
JMA Architecture Studio Records
To request this item in person:
Collection Number: MS-00783
Collection Name: JMA Architecture Studio Records
Box/Folder: Box 85
Collection Name: JMA Architecture Studio Records
Box/Folder: Box 85
Archival Component
Original drawings and paintings (relationship to architectural projects unknown), undated
Level of Description
File
Archival Collection
Ethan Jennings Jr. Architectural Records
To request this item in person:
Collection Number: MS-00788
Collection Name: Ethan Jennings Jr. Architectural Records
Box/Folder: Flat File 223
Collection Name: Ethan Jennings Jr. Architectural Records
Box/Folder: Flat File 223
Archival Component
Van's Builder's Supply: architectural and electrical drawing set, undated
Level of Description
File
Archival Collection
UNLV University Libraries Collection of Architecture Drawings
To request this item in person:
Collection Number: MS-00923
Collection Name: UNLV University Libraries Collection of Architecture Drawings
Box/Folder: Roll 57
Collection Name: UNLV University Libraries Collection of Architecture Drawings
Box/Folder: Roll 57
Archival Component
Architectural, structural, mechanical, and furnishing drawings, 1975 December 15
Level of Description
File
Archival Collection
Martin Stern Architectural Records
To request this item in person:
Collection Number: MS-00382
Collection Name: Martin Stern Architectural Records
Box/Folder: Roll 411
Collection Name: Martin Stern Architectural Records
Box/Folder: Roll 411
Archival Component
Architectural, structural, mechanical, and electrical drawings, 1979 December 28
Level of Description
File
Archival Collection
Martin Stern Architectural Records
To request this item in person:
Collection Number: MS-00382
Collection Name: Martin Stern Architectural Records
Box/Folder: Roll 227
Collection Name: Martin Stern Architectural Records
Box/Folder: Roll 227
Archival Component

Southwest Gas Corporation office building: elevations architectural drawing
Date
1974-08-18
Archival Collection
Image

Southwest Gas Corporation office building: elevations architectural drawing
Date
1974-08-18
Archival Collection
Image
Fire remodel: architectural drawings, sheets A420-A508, 1981 February 26, 1981 March 17
Level of Description
File
Scope and Contents
This set contains architectural drawings for MGM Grand Hotels (client).
This set includes: construction details, floor plans, wall sections, and interior elevations.
Archival Collection
Martin Stern Architectural Records
To request this item in person:
Collection Number: MS-00382
Collection Name: Martin Stern Architectural Records
Box/Folder: Roll 088
Collection Name: Martin Stern Architectural Records
Box/Folder: Roll 088
Archival Component
Architectural, structural, mechanical, electrical, and plumbing drawings, 1988 August 7
Level of Description
Series
Scope and Contents
This set includes an artist rendering of an exterior building perspective.
Archival Collection
Martin Stern Architectural Records
To request this item in person:
Collection Number: MS-00382
Collection Name: Martin Stern Architectural Records
Box/Folder: Roll 159
Collection Name: Martin Stern Architectural Records
Box/Folder: Roll 159
Archival Component
Friedmutter Group Architecture & Design Studios: archived website, 2017
Level of Description
Other Level
Archival Collection
Building Las Vegas Web Archive
To request this item in person:
Collection Number: MS-01044
Collection Name: Building Las Vegas Web Archive
Box/Folder: N/A
Collection Name: Building Las Vegas Web Archive
Box/Folder: N/A
Archival Component
Pagination
Refine my results
Content Type
Creator or Contributor
Subject
Archival Collection
Digital Project
Resource Type
Year
Material Type
Place
Language
Records Classification
