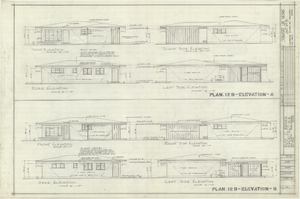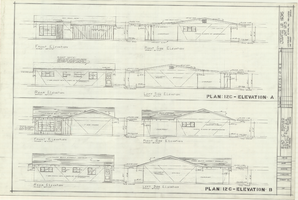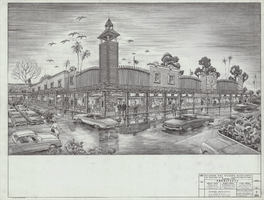Search the Special Collections and Archives Portal
Search Results

Architectural drawings of residential home in Las Vegas, Nevada, exterior elevations, 1955
Date
Archival Collection
Description
Two different sets of drawings of front, rear, left and right exterior elevations of a ranch-style residential home in the Greater Las Vegas development in Las Vegas, Nevada.
Site Name: Greater Las Vegas
Image

Architectural drawings of residential home in Las Vegas, Nevada, exterior elevations, 1955
Date
Archival Collection
Description
Two different sets of drawings of front, rear, left and right exterior elevations of a ranch-style residential home in the Greater Las Vegas development in Las Vegas, Nevada.
Site Name: Greater Las Vegas
Image
Architectural precast concrete, project 201-04, 1971 September
Level of Description
Archival Collection
Collection Name: Martin Stern Architectural Records
Box/Folder: Box 03
Archival Component

Perspective view of shop additions phase II, Bonanza: architectural drawing
Date
Archival Collection
Description
From the Homer Rissman Architectural Records (MS-00452). Written on the image: "Rissman and Rissman Associates 1011 Swarthmore Avenue Pacific Palisades California Gladstone 4-7519. Architects. Structural Engineer Harold L. Epstein 3324 Barham Blvd. Los Angeles, Calif. 90028 Hollywood 3-7121. Mechanical Engineer Ira Tepper & Associates 1147 So. Beverly Drive Los Angeles, Calif. 90035 Crestview 6-1736. Electrical Engineer J.L. Cusick & Associates 4219 Lankershim Blvd. North Hollywood, Cal. 91602 Triangle 7-6231. 5-1-67 Date. Hotel Bonanza of Las Vegas U.S. Highway #91 Las Vegas, Nevada. Perspective view shop additins phase II. 3 drawing number".
Image
Construction documents: architectural, structural, and electrical drawings, 1962 August 6
Level of Description
Archival Collection
Collection Name: Homer Rissman Architectural Records
Box/Folder: Flat File 074
Archival Component
Gift shop relocation: architectural drawings, 1988 February 29
Level of Description
Archival Collection
Collection Name: Homer Rissman Architectural Records
Box/Folder: Flat File 081
Archival Component
Reconstructions and additions: casino addition, architectural drawings, 1993 February 1
Level of Description
Archival Collection
Collection Name: Homer Rissman Architectural Records
Box/Folder: Flat File 085
Archival Component
Doolittle Park Recreation Center, proposal for architectural services, 1963
Level of Description
Archival Collection
Collection Name: Elmo C. Bruner Architectural and Real Estate Appraisal Records
Box/Folder: Box 19
Archival Component
Architectural, structural, mechanical, and electrical drawings, 1979 December 28
Level of Description
Archival Collection
Collection Name: Martin Stern Architectural Records
Box/Folder: Roll 227
Archival Component
Architectural, structural, mechanical, and furnishing drawings, 1975 December 15
Level of Description
Archival Collection
Collection Name: Martin Stern Architectural Records
Box/Folder: Roll 411
Archival Component
