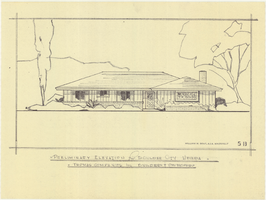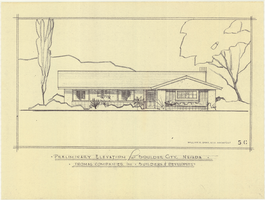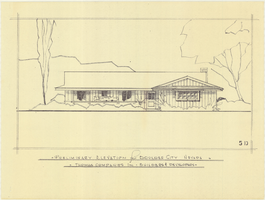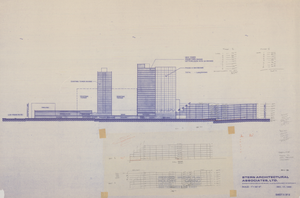Search the Special Collections and Archives Portal
Search Results

Architectural drawing of residential home in Boulder City, Nevada, preliminary elevation, 1962
Date
Archival Collection
Description
Preliminary drawing of front exterior elevation of a ranch-style residential home in Boulder City, Nevada.
Architecture Period: Mid-Century ModernistImage

Architectural drawing of residential home in Boulder City, Nevada, preliminary elevation, 1962
Date
Archival Collection
Description
Preliminary drawing of front exterior elevation of a ranch-style residential home in Boulder City, Nevada.
Architecture Period: Mid-Century ModernistImage

Architectural drawing of residential home in Boulder City, Nevada, preliminary elevation, 1962
Date
Archival Collection
Description
Preliminary drawing of front exterior elevation of a ranch-style residential home in Boulder City, Nevada.
Architecture Period: Mid-Century ModernistImage

Architectural drawing of residential home in Boulder City, Nevada, preliminary elevation, 1962
Date
Archival Collection
Description
Preliminary drawing of front exterior elevation of a ranch-style residential home in Boulder City, Nevada.
Architecture Period: Mid-Century ModernistImage

Architectural drawing of residential home in Boulder City, Nevada, preliminary elevation, 1962
Date
Archival Collection
Description
Preliminary drawing of front exterior elevation of a ranch-style residential home in Boulder City, Nevada.
Architecture Period: Mid-Century ModernistImage

Architectural drawing of the Holiday Inn (Las Vegas), new tower elevation, December 17, 1985
Date
Archival Collection
Description
External elevation of the Holiday Inn tower addition in Las Vegas. Original medium: pencil on tracing paper and paper ozalid. The property became Harrah's Las Vegas in 1992.
Site Name: Holiday Casino
Address: 3475 Las Vegas Boulevard South
Image
Paris Las Vegas Hotel & Casino, Las Vegas, Nevada: architectural drawings
Date
Archival Collection
Description
Drawings from the Bergman Walls & Associates Architectural Drawings -- Bergman Walls & Associates architectural drawings -- Paris Las Vegas Hotel & Casino: renderings and sketches of building component details, elevations, floor plan, and interior and exterior building perspectives; includes casino level master plan initial concept designs file.
Image
Fire remodel: architectural drawings, sheets A509-A542, 1981 February 26; 1981 May 5
Level of Description
Scope and Contents
This set contains architectural drawings for MGM Grand Hotels (client).
This set includes: construction details, exterior elevations, building sections, isometric construction details, and finish schedules.
Archival Collection
Collection Name: Martin Stern Architectural Records
Box/Folder: Roll 089
Archival Component
Originals: architectural drawings, sheets A500-A551, 1972 February 28, 1972 September 11
Level of Description
Scope and Contents
This set contains architectural drawings for MGM Grand Hotels (client) and Taylor Construction Co. (contractor).
This set contains: wall sections, construction details, exterior elevations, and finish schedules.
Archival Collection
Collection Name: Martin Stern Architectural Records
Box/Folder: Roll 082
Archival Component
Phase II: architectural drawings, sheets A1-A19, 1978 June 22
Level of Description
Archival Collection
Collection Name: Martin Stern Architectural Records
Box/Folder: Roll 340
Archival Component
