Search the Special Collections and Archives Portal
Search Results
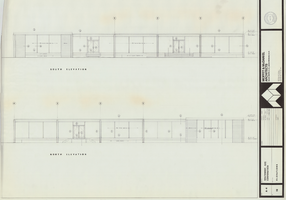
Southwest Gas Corporation office building: architectural drawing
Date
Archival Collection
Image
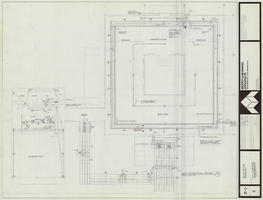
Southwest Gas Corporation office building: architectural drawing
Date
Archival Collection
Image
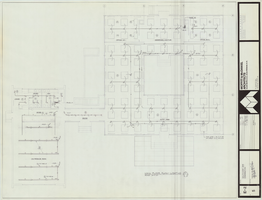
Southwest Gas Corporation office building: architectural drawing
Date
Archival Collection
Image
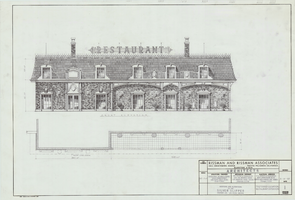
Preferred Elevation Restaurant Extension, Silver Slipper: architectural drawing
Date
Archival Collection
Description
From the Homer Rissman Architectural Records (MS-00452). Written on the image: "Rissman and Rissman Associates 1011 Swarthmore Avenue Pacific Palisades California Gladstone 4-7519. Scale 1/4"-1'-0". Architects. Structural Engineer Socoloske, Zelner & Assoc. 14545 Friar Street Van Nuys, Calif. State 5-6821. Mechanical Engineer Ira Tepper & Associates 1147 So. Beverly Drive Los Angeles, Calif. 90035 Crestview 6-1736. Electrical Engineer J.L. Cusick & Associates 4100 N. Cahuenga Blvd. North Hollywood, Cal. 91602 Triangle 7-6231. 3-21-67 Date. Additions and Alterations to the Silver Slipper Casino Highway #91 Las Vegas, Nevada. Preferred Elevation Restaurant Extension. 1 drawing number".
Image
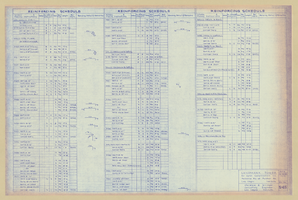
Original Landmark Tower structural drawings, sheets S1-S105: architectural drawings, image 034
Date
Description
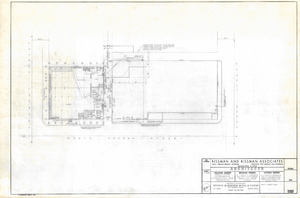
Binion's Horseshoe 1st Floor Plan: architectural drawing
Date
Archival Collection
Description
From the Homer Rissman Architectural Records (MS-00452). Written on the image: "Rissman and Rissman Associates 1011 Swarthmore Avenue Pacific Palisades California Gladstone 4-7519. Scale 1"=20'0". Architects. Structural Engineer Harold L. Epstein 3324 Barham Blvd. Los Angeles, Calif. 90028 Hollywood 3-7121. Mechanical Engineer W.L. Donley & Associates 1516 North West Avenue Fresno, Calif. 93728 268-8029. Electrical Engineer J. L. Cusick & Associates 4100 N. Cahuenga Blvd. North Hollywood, Cal. Triangle 7-6231. Additions & Alterations. Binion's Horseshoe Hotel & Casino 200 Fremont Street Las Vegas Nevada, 89101. Phone: 702/382-1600. First Floor Plan".
Image
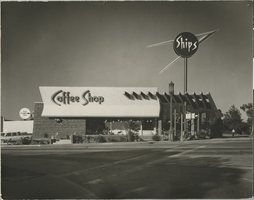
Photograph of Googie architecture, Ship's Coffee Shop (Westwood, Calif.), circa 1963
Date
Archival Collection
Description
Martin Stern Jr. is credited as a pioneer of Googie style architecture; his first of that style was Ship's Coffee Shop. Three Ship's Coffee Shops operated in the Los Angeles area from 1956 until the 1990s.
Site Name: Ship's Coffee Shop
Image
Architectural drawing; sheets A1-A9, 1974 July 18
Level of Description
Scope and Contents
This set includes drawings for Little America Refining Co. (client).
This set includes: rendered exterior perspective, parking plans, floor plans, building sections, and exterior elevations.
Archival Collection
Collection Name: Martin Stern Architectural Records
Box/Folder: Roll 049
Archival Component
Coffee shop additions, storeroom additions, miscellaneous: architectural drawings, 1977 September
Level of Description
Scope and Contents
This set contains architectural drawings for Primm's Boarder Town (client) and includes drawings by David Jacobsen Jr. (architect).
Archival Collection
Collection Name: Martin Stern Architectural Records
Box/Folder: Roll 152a
Archival Component
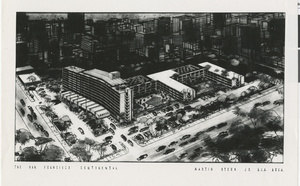
Architectural drawing of the San Francisco Continental (San Francisco), circa 1959
Date
Archival Collection
Description
The San Francisco Continental designed by Martin Stern Jr. became Del Webb's Towne House hotel on Market and 8th streets in San Francisco. The building is now an apartment complex.
Site Name: San Francisco Continental (San Francisco)
Address: 1194 Market Street
Image
