Search the Special Collections and Archives Portal
Search Results
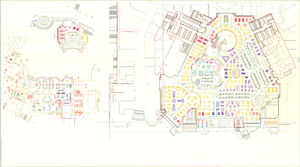
Aladdin Hotel and Casino, 2545 slot machine installation floor plan layout: architectural drawing
Date
2000-01-24
Archival Collection
Description
From the UNLV University Libraries Collection of Architecture Drawings (MS-00923) -- Unattributed drawings -- flat file 8. This sheet contains a computer drafted print of the Aladdin's main floor, bar area, and club room slot machine floor plan layout.
Image

Southwest Gas Corporation office building: architectural drawing
Date
1974-08-18
Archival Collection
Image
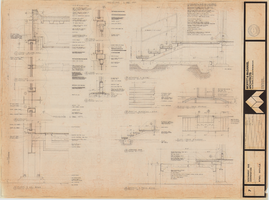
Southwest Gas Corporation office building: architectural drawing
Date
1974-08-18
Archival Collection
Image
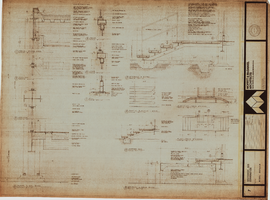
Southwest Gas Corporation office building: architectural drawing
Date
1974-08-18
Archival Collection
Image
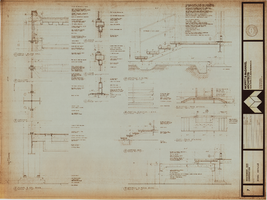
Southwest Gas Corporation office building: architectural drawing
Date
1974-08-18
Archival Collection
Image
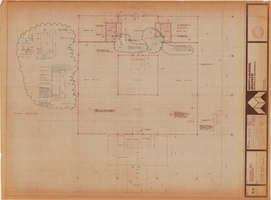
Southwest Gas Corporation office building: architectural drawing
Date
1974-08-18
Archival Collection
Image
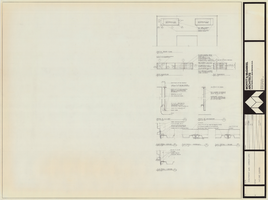
Southwest Gas Corporation office building: architectural drawing
Date
1974-08-18
Archival Collection
Image
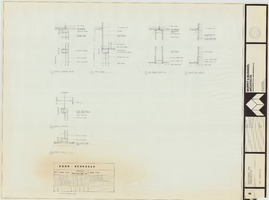
Southwest Gas Corporation office building: architectural drawing
Date
1974-08-18
Archival Collection
Image
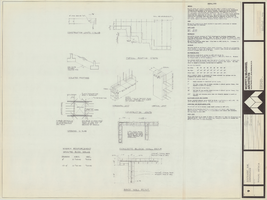
Southwest Gas Corporation office building: architectural drawing
Date
1974-08-18
Archival Collection
Image
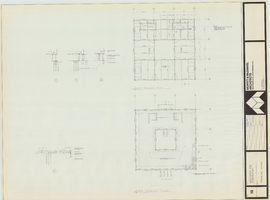
Southwest Gas Corporation office building: architectural drawing
Date
1974-08-18
Archival Collection
Image
Pagination
Refine my results
Content Type
Creator or Contributor
Subject
Archival Collection
Digital Project
Resource Type
Year
Material Type
Place
Language
Records Classification
