Search the Special Collections and Archives Portal
Search Results
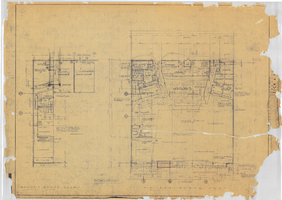
Mint Hotel and Casino: 1st & 2nd Floor Plan: architectural drawing
Date
Archival Collection
Description
Architectural drawing from Martin Stern Architectural Records (MS-00382).
Image
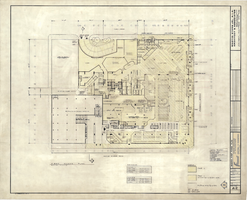
Master First Floor Plan, Fremont Hotel: architectural drawing
Date
Archival Collection
Description
From the Martin Stern Architectural Records (MS-00382). Written on the image: "Martin Stern Jr., A.I.A. Architect & Associates. Berton Charles Severson. Brian Walter Webb. Mas M. Tokubo, AIa. Joel D. Bergman, AIA. Fred D. Anderson. 9348 Santa Monica Boulevard, Beverly Hills, California CR 3-0215 TR 8-5220. Master First Floor Plan. Tower additions and alterations Fremont Hotel and Casino Las Vegas, Nevada. Job Number 05201. Scale 1/16"=1'0'. Date July 2, 1975. Sheet Number A-2".
Image
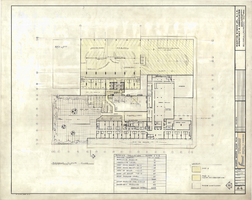
Fremont Hotel Master Second Floor Plan: architectural drawing
Date
Archival Collection
Description
From the Martin Stern Architectural Records (MS-00382). Written on the image: "Martin Stern Jr., A.I.A. Architect & Associates. Berton Charles Severson. Brian Walter Webb. Mas M. Tokubo, AIA. Joel D. Bergman, AIA. Fred D. Anderson. 9348 Santa Monica Boulevard, Beverly Hills, California CR 3-0215 TR 8-5220. Master Second Floor Plan. Tower Additions and Alterations. Fremont Hotel and Casino Las Vegas, Nevada. Job Number 05201. Scale 1/16"=1'0". Date July 2, 1975. Sheet Number A-4".
Image
Photographic prints and film negatives of architectural model, and construction
Level of Description
Archival Collection
Collection Name: Homer Rissman Architectural Records
Box/Folder: Box 38
Archival Component
Mysore Inn for the Maharajah of Mysore: architectural drawings and correspondence
Level of Description
Archival Collection
Collection Name: Homer Rissman Architectural Records
Box/Folder: Box 33
Archival Component

Original Landmark Tower structural drawings, sheets S1-S105: architectural drawings, image 006
Date
Description
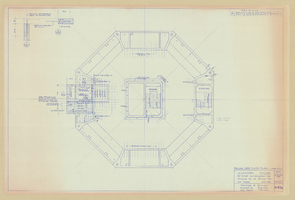
Original Landmark Tower structural drawings, sheets S1-S105: architectural drawings, image 038
Date
Description

Original Landmark Tower structural drawings, sheets S1-S105: architectural drawings, image 040
Date
Description
Architectural and structural clarifications and proposal requests, 1986 March 6
Level of Description
Archival Collection
Collection Name: Martin Stern Architectural Records
Box/Folder: Box 04
Archival Component
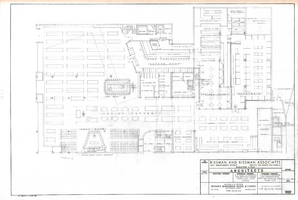
Binion's Horseshoe Preliminary First Floor Plan: architectural drawing
Date
Archival Collection
Description
From the Homer Rissman Architectural Records (MS-00452). Written on the image: "Rissman and Rissman Associates 1011 Swarthmore Avenue Pacific Palisades California Gladstone 4-7519. Scale 1/8"=1'0". Architects. Mechanical Engineer W.L. Donley & Associates 1516 North West Avenue Fresno, Calif. 93728 268-8029. Electrical Engineer J. L. Cusick & Associates 4219 Lankershim Blvd. North Hollywood, Cal. 91602 Triangle 7-6231. 2-20-68 Date. Additions & Alterations. Binion's Horseshoe Hotel & Casino 200 Fremont Street Las Vegas Nevada, 89101. Phone: 702/382-1600. Preliminary 1st Floor Plan".
Image
