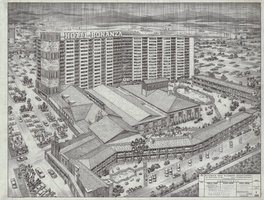Search the Special Collections and Archives Portal
Search Results
#61139: Architecture Students, 1996 April 24
Level of Description
Archival Collection
Collection Name: University of Nevada, Las Vegas Creative Services Records (1990s)
Box/Folder: N/A
Archival Component
Saudi Arabian architectural sketches, 1984-1985
Level of Description
Archival Collection
Collection Name: Frank Reynolds Professional Papers
Box/Folder: Box 18 (Restrictions apply)
Archival Component
Gold Coin Casino architectural drawings, 1992
Level of Description
Archival Collection
Collection Name: Nat Hart Professional Papers
Box/Folder: Oversized Box 45
Archival Component
Self-study report: School of Architecture, 1997
Level of Description
Archival Collection
Collection Name: University of Nevada, Las Vegas Office of Vice President for Academic Affairs Records
Box/Folder: Box 165
Archival Component
James R. Dickinson Library: additions, architectural drawings and electrical drawings, undated
Level of Description
Archival Collection
Collection Name: JMA Architecture Studio Records
Box/Folder: Roll 73
Archival Component
Architecture and Urban Design Degree Proposal, 1974
Level of Description
Archival Collection
Collection Name: University of Nevada, Las Vegas Office of Vice President for Academic Affairs Records
Box/Folder: Box 072
Archival Component

Perspective view phase III, Bonanza: architectural drawing
Date
Archival Collection
Description
From the Homer Rissman Architectural Records (MS-00452). Written on the image: "Rissman and Rissman Associates 1011 Swarthmore Avenue Pacific Palisades California Gladstone 4-7519. Architects. Structural Engineer Harold L. Epstein 3324 Barham Blvd. Los Angeles, Calif. 90028 Hollywood 3-7121. Mechanical Engineer Ira Tepper & Associates 1147 So. Beverly Drive Los Angeles, Calif. 90035 Crestview 6-1736. Electrical Engineer J.L. Cusick & Associates 4219 Lankershim Blvd. North Hollywood, Cal. 91602 Triangle 7-6231. 5-26-67 Date. Hotel Bonanza of Las Vegas U.S. Highway #91 Las Vegas, Nevada. Perspective view phase III. 1 drawing number".
Site Location: Highway 91 (Clark County, Nevada)
Image

Photograph of architectural rendering of Theatre Arts Building, Las Vegas, circa 1967-1969
Date
Archival Collection
Description
Architectural rendering of Theater Arts Building
Image

First Floor Plan, Silver Slipper: architectural drawing
Date
Archival Collection
Description
From the Homer Rissman Architectural Records (MS-00452). Written on the image: "Rissman and Rissman Associates 1011 Swarthmore Avenue Pacific Palisades California Gladstone 4-7519. Scale 1/8"=1'-0". Architects. Structural Engineer Socoloske, Zelner & Assoc. 14545 Friar Street Van Nuys, Calif. State 5-6821. Mechanical Engineer Ira Tepper & Associates 1147 So. Beverly Drive Los Angeles, Calif. 90035 Crestview 6-1736. Electrical Engineer J.L. Cusick & Associates 4100 N. Cahuenga Blvd. North Hollywood, Cal. 91602 Triangle 7-6231. 6-1-66 Date. Additions and Alterations Silver Slipper Casino U.S. Highway #91 Las Vegas, Nevada. First Floor Plan. 4 drawing number".
Image
Architecture, Engineering, and Planning Studies Miscellaneous , undated
Level of Description
Archival Collection
Collection Name: University of Nevada, Las Vegas Office of the Vice President for Development and University Relations Records
Box/Folder: Box 14 (Restrictions apply)
Archival Component
