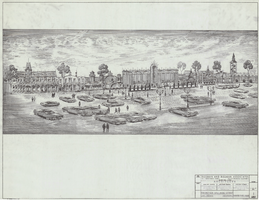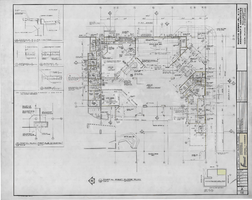Search the Special Collections and Archives Portal
Search Results
Nat Hart residence: architectural drawings, 1975
Level of Description
Archival Collection
Collection Name: Nat Hart Professional Papers
Box/Folder: Roll 68
Archival Component
Nats specialty restaurant: architectural drawings, 1970
Level of Description
Archival Collection
Collection Name: Nat Hart Professional Papers
Box/Folder: Roll 69
Archival Component
Preliminary architectural sketches: conceptual development, 1981 November 25
Level of Description
Scope and Contents
This set includes an artist’s preliminary sketch of an exterior building perspective.
Archival Collection
Collection Name: Martin Stern Architectural Records
Box/Folder: Roll 680
Archival Component
Architectural drawings, sheets A1-A6, 1980 September 18
Level of Description
Scope and Contents
This set includes artist's renderings of exterior building perspectives.
Archival Collection
Collection Name: Martin Stern Architectural Records
Box/Folder: Flat File 724d
Archival Component

Perspective view, Frontier Village Street: architectural drawing
Date
Archival Collection
Description
From the Homer Rissman Architectural Records (MS-00452). Written on the image: "Rissman and Rissman Associates 1011 Swarthmore Avenue Pacific Palisades California Gladstone 4-7519. Architects. Structural Engineer Socoloske, Zelner & Assoc. 14545 Friar Street Van Nuys, Calif. 91401 State 5-6821. Mechanical Engineer Ira Tepper & Associates 1147 So. Beverly Drive Los Angeles, Calif. 90035 Crestview 6-1736. Electrical Engineer J. L. Cusick & Associates 4219 Lankershim Blvd. North Hollywood, Cal. 91602 Triangle 7-6231. 1-25-67 Date. Frontier Village Street Las Vegas Nevada. Perspective view. 1 drawing number".
Site Location: Highway 91 (Clark County, Nevada)
Image

Partial First Floor Plan, Fremont: architectural drawing
Date
Archival Collection
Description
From the Martin Stern Architectural Records (MS-00382). Written on the image: "Martin Stern Jr., A.I.A. Architect & Associates. Berton Charles Severson. Brian Walter Webb. Mas Tokubo. Fred Anderson. Joel Bergman. Bruce Koerner. 9348 Santa Monica Boulevard, Beverly Hills, California (213)-273-0215/878-5220. Partial First Floor Plan. Additions and Alterations. Fremont Hotel and Casino Las Vegas, Nevada. No. Date. Revisions. 1. 3-17-76. Addendum #1. 3. 4-18.76. Addendum #3. 4.4-27-76. Addendum #4. Job Number 01702. Scale 1/8"=1'0". Drawn By G.S & C.C., J.A. Job Captain G.S. Checked By F.A. Date 3-3-76. Sheet Number A12".
Image
Gold Coin Casino architectural drawings, 1992
Level of Description
Archival Collection
Collection Name: Nat Hart Professional Papers
Box/Folder: Oversized Box 45
Archival Component
Self-study report: School of Architecture, 1997
Level of Description
Archival Collection
Collection Name: University of Nevada, Las Vegas Office of Vice President for Academic Affairs Records
Box/Folder: Box 165
Archival Component
#61138: Architecture Students, 1996 April 24
Level of Description
Archival Collection
Collection Name: University of Nevada, Las Vegas Creative Services Records (1990s)
Box/Folder: N/A
Archival Component
#61139: Architecture Students, 1996 April 24
Level of Description
Archival Collection
Collection Name: University of Nevada, Las Vegas Creative Services Records (1990s)
Box/Folder: N/A
Archival Component
