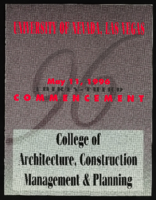Search the Special Collections and Archives Portal
Search Results
Additions and alterations: architectural, mechanical, and plumbing drawings, 1964 August 3
Level of Description
File
Archival Collection
Martin Stern Architectural Records
To request this item in person:
Collection Number: MS-00382
Collection Name: Martin Stern Architectural Records
Box/Folder: Flat File 67a
Collection Name: Martin Stern Architectural Records
Box/Folder: Flat File 67a
Archival Component
Remodel and additions: room reservations; architectural drawings, 1988 August 2
Level of Description
File
Archival Collection
Martin Stern Architectural Records
To request this item in person:
Collection Number: MS-00382
Collection Name: Martin Stern Architectural Records
Box/Folder: Roll 479
Collection Name: Martin Stern Architectural Records
Box/Folder: Roll 479
Archival Component
Revisions: architectural, structural, mechanical, and electrical, 1987 September 14
Level of Description
File
Archival Collection
Martin Stern Architectural Records
To request this item in person:
Collection Number: MS-00382
Collection Name: Martin Stern Architectural Records
Box/Folder: Roll 235d
Collection Name: Martin Stern Architectural Records
Box/Folder: Roll 235d
Archival Component
Tower addition: structural and architectural drawings, 1984 February 22
Level of Description
File
Archival Collection
Martin Stern Architectural Records
To request this item in person:
Collection Number: MS-00382
Collection Name: Martin Stern Architectural Records
Box/Folder: Roll 588
Collection Name: Martin Stern Architectural Records
Box/Folder: Roll 588
Archival Component

University of Nevada, Las Vegas (UNLV) College of Architecture, Construction Management and Planning 33rd commencement program
Date
1996-05-11
Archival Collection
Description
Commencement program from University of Nevada, Las Vegas Commencement Programs and Graduation Lists (UA-00115).
Text
Additions and alterations: miscellaneous architectural drawings, 1976 June 23
Level of Description
File
Archival Collection
Martin Stern Architectural Records
To request this item in person:
Collection Number: MS-00382
Collection Name: Martin Stern Architectural Records
Box/Folder: Roll 594
Collection Name: Martin Stern Architectural Records
Box/Folder: Roll 594
Archival Component
Nevada State Bank: architectural plans, 1974
Level of Description
File
Archival Collection
J. A. Tiberti Construction Records
To request this item in person:
Collection Number: MS-00855
Collection Name: J. A. Tiberti Construction Records
Box/Folder: Box 030
Collection Name: J. A. Tiberti Construction Records
Box/Folder: Box 030
Archival Component
Hughes Airport Center: architectural sheets, 1986
Level of Description
File
Archival Collection
J. A. Tiberti Construction Records
To request this item in person:
Collection Number: MS-00855
Collection Name: J. A. Tiberti Construction Records
Box/Folder: Box 082
Collection Name: J. A. Tiberti Construction Records
Box/Folder: Box 082
Archival Component
871 Grier Drive: architectural plans, 1987
Level of Description
File
Archival Collection
J. A. Tiberti Construction Records
To request this item in person:
Collection Number: MS-00855
Collection Name: J. A. Tiberti Construction Records
Box/Folder: Box 086
Collection Name: J. A. Tiberti Construction Records
Box/Folder: Box 086
Archival Component
Issued for GMP: architectural, and structural drawings, 1988 June 17
Level of Description
File
Archival Collection
Martin Stern Architectural Records
To request this item in person:
Collection Number: MS-00382
Collection Name: Martin Stern Architectural Records
Box/Folder: Roll 333c, Roll 332
Collection Name: Martin Stern Architectural Records
Box/Folder: Roll 333c, Roll 332
Archival Component
Pagination
Refine my results
Content Type
Creator or Contributor
Subject
Archival Collection
Digital Project
Resource Type
Year
Material Type
Place
Language
Records Classification
