Search the Special Collections and Archives Portal
Search Results
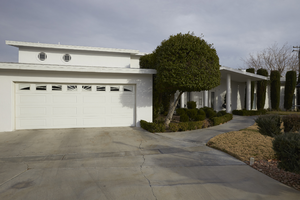
Mid Century Architecture Examples in Las Vegas: digital photograph
Date
Archival Collection
Description
Image
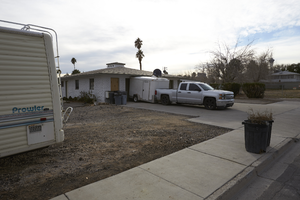
Mid Century Architecture Examples in Las Vegas: digital photograph
Date
Archival Collection
Description
Image
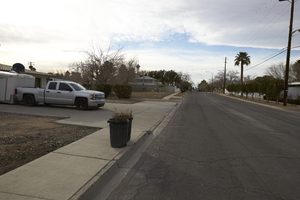
Mid Century Architecture Examples in Las Vegas: digital photograph
Date
Archival Collection
Description
Image
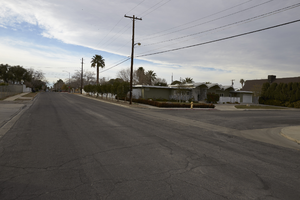
Mid Century Architecture Examples in Las Vegas: digital photograph
Date
Archival Collection
Description
Image
Phase 1: architectural drawings, sheets A2-A6, 1977 November 4
Level of Description
Archival Collection
Collection Name: Martin Stern Architectural Records
Box/Folder: Roll 467
Archival Component
Film negatives: site and architectural drawings, 1985 June 17
Level of Description
Archival Collection
Collection Name: Martin Stern Architectural Records
Box/Folder: N/A
Archival Component
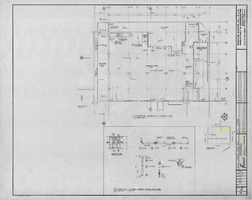
Partial Basement Floor Plan, Fremont: architectural drawing
Date
Archival Collection
Description
From the Martin Stern Architectural Records (MS-00382). Written on the image: "Martin Stern Jr., A.I.A. Architect & Associates. Berton Charles Severson. Brian Walter Webb. Mas Tokubo. Fred Anderson. Joel Bergman. Bruce Koerner. 9348 Santa Monica Boulevard, Beverly Hills, California (213)-273-0215/878-5220. Partial Basement Floor Plan. Additions and Alterations. Fremont Hotel and Casino Las Vegas, Nevada. No.3. Date 4-3-76. Revisions Addendum #3. Job Number 01702. Scale 1/8"=1'0". Drawn By C.C. Job Captain G.S. Checked By F.A. Date 3-3-76. Sheet Number A11".
Image
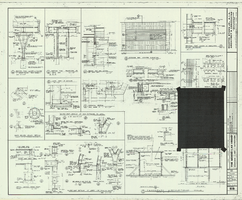
Architectural drawing of additions and alterations, miscellaneous architectural details, Sands Hotel, Las Vegas, Nevada, October 27, 1964
Date
Description
Numerous sections, elevations, and details of additions and alterations at the Sands Hotel, Las Vegas, Nevada. One part of the drawing is covered with black paper. "Sheet number 58. Job number 420. Scale as shown. Drawn by R. Baud. Job Captain: Mas Tokubo. Date: August 3, 1964. Revisions: 8-14-64; 8-31-64; 10-27-64."
Site Name: Sands Hotel
Address: 3355 Las Vegas Boulevard South;
Image
Architectural drawings, sheets A1-A5, 1980 September 18
Level of Description
Archival Collection
Collection Name: Martin Stern Architectural Records
Box/Folder: Roll 153
Archival Component
Retrofit phase II: architectural, structural, 1983 April 25
Level of Description
Archival Collection
Collection Name: Martin Stern Architectural Records
Box/Folder: Roll 299
Archival Component
