Search the Special Collections and Archives Portal
Search Results
Architectural and electrical drawings, 1928 September 27
Level of Description
Scope and Contents
This set includes drawings by United Pacific Securities Corp. (architect), and Wayne McAllister and William G Wagner (architect).
Archival Collection
Collection Name: Martin Stern Architectural Records
Box/Folder: Flat File 003b
Archival Component
Architectural and electrical drawings, 1958 August 21
Level of Description
Scope and Contents
This set includes drawings by United Pacific Securities Corp. (contractor/client).
Archival Collection
Collection Name: Martin Stern Architectural Records
Box/Folder: Roll 340
Archival Component
Miscellaneous suite layouts and blank architectural sheets
Level of Description
Scope and Contents
This set includes various hotel suite layout options from the MGM Grand Hotel Reno and Showboat Hotel, and includes general specifications from the International Hotel.
Archival Collection
Collection Name: Martin Stern Architectural Records
Box/Folder: Roll 638
Archival Component

Nevada Southern University master plan: architectural drawings, image 005
Date
Description
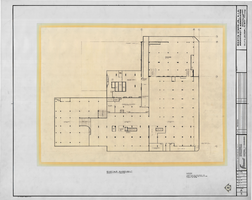
Existing Basement Plan, Fremont Hotel: architectural drawing
Date
Archival Collection
Description
From the Martin Stern Architectural Records (MS-00382). Written on the image: "Martin Stern Jr., A.I.A. Architect & Associates. Berton Charles Severson. Brian Walter Webb. Mas Tokubo. Fred Anderson. Joel Bergman. Bruce Koerner. 9348 Santa Monica Boulevard, Beverly Hills, California (213)-273-0215/878-5220. Job Number 01702. Scale 1/16"=1'0". Drawn By C.C. Job Captain G.S. Checked By F.A. Date 3-3-76. Sheet Number A3".
Image
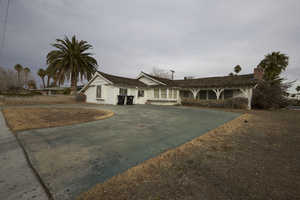
Mid Century Architecture Examples in Las Vegas: digital photograph
Date
Archival Collection
Description
Image
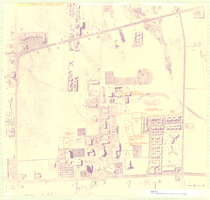
Nevada Southern University master plan: architectural drawings, image 006
Date
Description
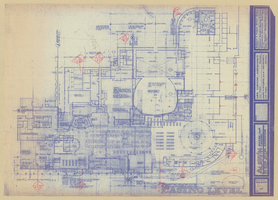
Aladdin Hotel and Casino hi-rise hotel addition: architectural drawings, image 001
Date
Description
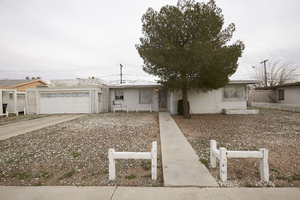
Mid Century Architecture Examples in Las Vegas: digital photograph
Date
Archival Collection
Description
Image
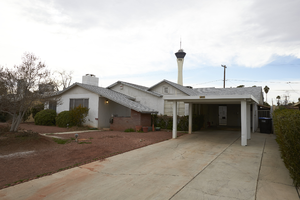
Mid Century Architecture Examples in Las Vegas: digital photograph
Date
Archival Collection
Description
Image
