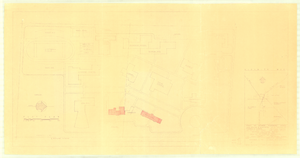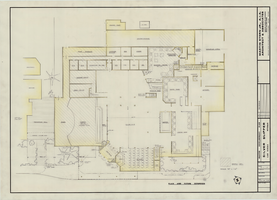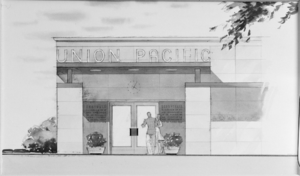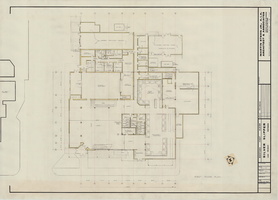Search the Special Collections and Archives Portal
Search Results

Nevada Southern University master plan: architectural drawings, image 002
Date
Description

Master Development Plan, Silver Slipper: architectural drawing
Date
Archival Collection
Description
From the Martin Stern Architectural Records (MS-00382). Written on the image: "Martin Stern Jr., A.I.A. Architect & Associates. Berton Charles Severson. Brian Walter Webb. 9348 Santa Monica Boulevard, Beverly Hills, California CR 3-0215 TR 8-5220". Scale 1/8" = 1'-0". Date Aug. 25 1965.
Image

Film transparency of an architectural drawing, Nevada, circa 1930s-1940s
Date
Archival Collection
Description
Image

Architectural drawing of Cafe La Rue at the Sands Hotel (Las Vegas), architectural, electrical, plumbing and telephone revisions, May 22, 1952
Date
Archival Collection
Description
Architectural plans for the Cafe La Rue/Sands from 1952. Includes alterations and additions relating to revisions at room areas 104, 105, 106 and 158, and to the bar curbs and aprons.
Site Name: Sands Hotel
Address: 3355 Las Vegas Boulevard South
Image
Additions and alterations: architectural, electrical, and plumbing, 1988 November 21
Level of Description
Archival Collection
Collection Name: Martin Stern Architectural Records
Box/Folder: Roll 703
Archival Component

Existing First Floor, Silver Slipper: architectural drawing
Date
Archival Collection
Description
From the Martin Stern Architectural Records (MS-00382). Written on the image: "Martin Stern Jr., A.I.A. Architect & Associates. Berton Charles Severson. Brian Walter Webb. 9348 Santa Monica Boulevard, Beverly Hills, California CR 3-0215 TR 8-5220". Scale 1/8
= 1'0". Drawn by Colin Reed. Date Aug 16, 1965.
Image
JMA Architecture Studio Office, Addition, 1974
Level of Description
Archival Collection
Collection Name: JMA Architecture Studio Records
Box/Folder: Box 85
Archival Component
JMA Architecture Studio, miscellaneous photos, undated
Level of Description
Archival Collection
Collection Name: JMA Architecture Studio Records
Box/Folder: Box 85
Archival Component
JMA Architecture Studio, office photos, undated
Level of Description
Archival Collection
Collection Name: JMA Architecture Studio Records
Box/Folder: Box 86
Archival Component
JMA Architecture Studio, project photos, undated
Level of Description
Archival Collection
Collection Name: JMA Architecture Studio Records
Box/Folder: Box 86
Archival Component
