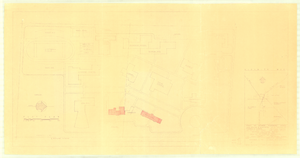Search the Special Collections and Archives Portal
Search Results
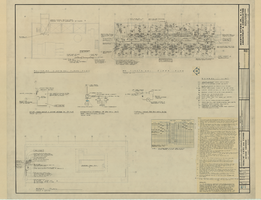
Fremont Hotel and Casino additions and alterations: architectural drawings, image 014
Date
Description

Fremont Hotel and Casino additions and alterations: architectural drawings, image 093
Date
Description
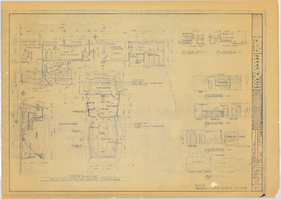
Mint Hotel and Casino: 1/4" Flr. Plan & Int. Elev.: architectural drawing
Date
Archival Collection
Description
Architectural drawing from Martin Stern Architectural Records (MS-00382).
Image
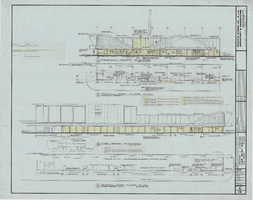
Mint Hotel and Casino: Part Floor Plans & Elevs: architectural drawing
Date
Archival Collection
Description
Architectural drawing from Martin Stern Architectural Records (MS-00382).
Image

Mint Hotel and Casino: 1st Floor Plan: architectural drawing
Date
Archival Collection
Description
Architectural drawing from Martin Stern Architectural Records (MS-00382).
Image

Mint Hotel and Casino: 2nd Floor Plan: architectural drawing
Date
Archival Collection
Description
Architectural drawing from Martin Stern Architectural Records (MS-00382).
Image
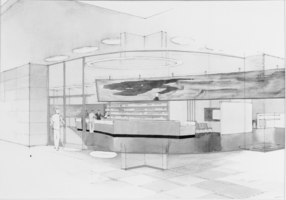
Film transparency of an architectural drawing, Nevada, circa 1930s-1940s
Date
Archival Collection
Description
Image
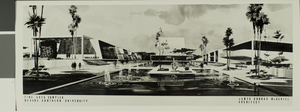
Photograph of architectural rendering of Fine Arts Complex, Las Vegas, 1967-1969
Date
Archival Collection
Description
Architectural rendering of Fine Arts Complex
Image
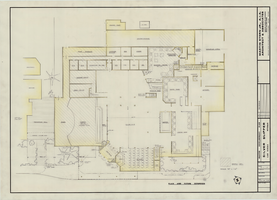
Master Development Plan, Silver Slipper: architectural drawing
Date
Archival Collection
Description
From the Martin Stern Architectural Records (MS-00382). Written on the image: "Martin Stern Jr., A.I.A. Architect & Associates. Berton Charles Severson. Brian Walter Webb. 9348 Santa Monica Boulevard, Beverly Hills, California CR 3-0215 TR 8-5220". Scale 1/8" = 1'-0". Date Aug. 25 1965.
Image
