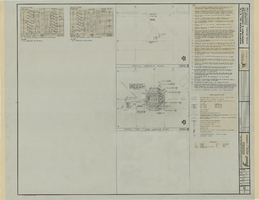Search the Special Collections and Archives Portal
Search Results
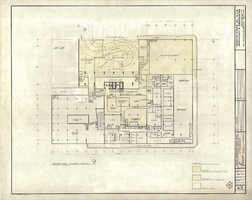
Master Mezzanine Floor Plan, Fremont Hotel: architectural drawing
Date
Archival Collection
Description
From the Martin Stern Architectural Records (MS-00382). Written on the image: "Martin Stern Jr., A.I.A. Architect & Associates. Berton Charles Severson. Brian Walter Webb. Mas M. Tokubo, AIA. Joel D. Bergman, AIA. Fred D. Anderson. 9348 Santa Monica Boulevard, Beverly Hills, California CR 3-0215 TR 8-5220. Master Mezzanine Floor Plan. Tower Addition and Alterations. Fremont Hotel and Casino Las Vegas, Nevada. Job Number 05201. Scale 1/16"=1'0". Date July 2, 1975. Sheet Number A-3".
Image
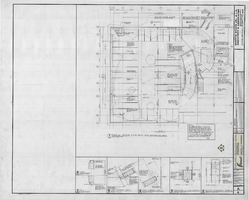
Partial Second Floor Plan and Miscellaneous Details: architectural drawing
Date
Archival Collection
Description
From the Martin Stern Architectural Records (MS-00382). Written on the image: "Martin Stern Jr., A.I.A. Architect & Associates. Berton Charles Severson. Brian Walter Webb. Mas Tokubo. Fred Anderson. Joel Bergman. Bruce Koerner. 9348 Santa Monica Boulevard, Beverly Hills, California CR 3-0215 TR 8-5220. Partial Second Floor Plan and Misc. Details. Additions and Alterations Fremont Hotel and Casino Las Vegas, Nevada. Job Number 01705. Scale as noted. Drawn By R.K. Job Captain D. Humphreys. Checked By F. Anderson. Date 25 July 1977. Sheet Number A4".
Image
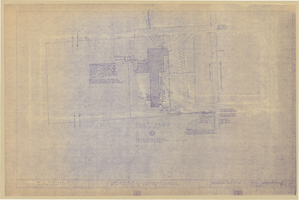
Women's Hospital: architectural, mechanical, electrical, plumbing drawings, image 005
Date
Description
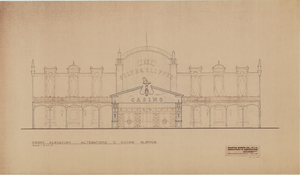
Front Elevation & Alterations to Silver Slipper: architectural drawing
Date
Archival Collection
Description
From the Martin Stern Architectural Records (MS-00382). Written on the image: "Martin Stern Jr., A.I.A. Architect & Associates. Berton Charles Severson. Brian Walter Webb. [?] Santa Monica Boulevard, Beverly Hills, California". Scale: 1/4' -1'-0".
Image
Additions and alterations: phase 1: architectural, structural, and electrical drawings, 1971 December 3
Level of Description
Scope and Contents
This set contains architectural drawings for Las Vegas Hilton (client), and includes drawings by John A. Martin and Associates (engineer), and Frumhoff and Cohen (consultant).
This set includes: sheet index, general specifications, building sections, floor plans, construction details, framing plans, and electrical plans.
Archival Collection
Collection Name: Martin Stern Architectural Records
Box/Folder: Roll 144
Archival Component
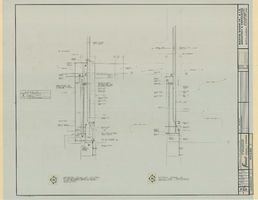
Fremont Hotel and Casino additions and alterations: architectural drawings, image 017
Date
Description
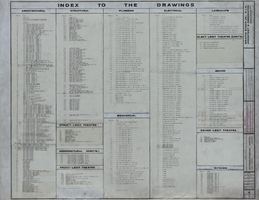
Index to the architectural drawings, International Hotel, August 5, 1968
Date
Archival Collection
Description
Architectural plans for the International Hotel, Las Vegas, Nevada from 1968. Includes the initials T. R.; printed on mylar sheet.
Site Name: International Hotel
Address: 3000 Paradise Road
Text
The University of Michigan, College of Architecture and Urban Planning, Doctoral Program in Architecture: program description booklet, 1992-1993
Level of Description
Archival Collection
Collection Name: Frank Reynolds Professional Papers
Box/Folder: Box 15 (Restrictions apply)
Archival Component
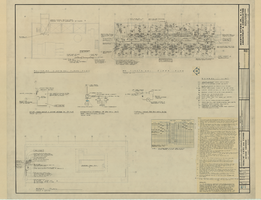
Fremont Hotel and Casino additions and alterations: architectural drawings, image 014
Date
Description
