Search the Special Collections and Archives Portal
Search Results
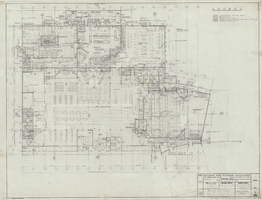
First floor plan, Bonanza: architectural drawing
Date
1967-03-03 to 1967-06-05
Archival Collection
Description
From the Homer Rissman Architectural Records (MS-00452). Written on the image: "Rissman and Rissman Associates 1011 Swarthmore Avenue Pacific Palisades California Gladstone 4-7519. Architects. Structural Engineer Harold L. Epstein 3324 Barham Blvd. Los Angeles, Calif. 90028 Hollywood 3-7121. Mechanical Engineer Ira Tepper & Associates 1147 So. Beverly Drive Los Angeles, Calif. 90035 Crestview 6-1736. Electrical Engineer J.L. Cusick & Associates 4219 Lankershim Blvd. North Hollywood, Cal. 91602 Triangle 7-6231. Hotel Bonanza of Las Vegas U.S. Highway #91 Las Vegas, Nevada. First floor plan. 5 drawing number".
Site Location: Highway 91 (Clark County, Nevada)
Image
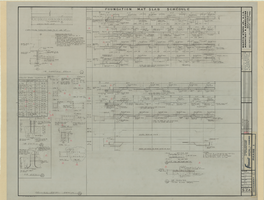
Fremont Hotel and Casino additions and alterations: architectural drawings, image 027
Date
1967-12-01
Description
Structural sheet for the Fremont Hotel and Casino from flat file 001a of the Martin Stern Architectural Records. This sheet contains slab and column measurements and details.

Fremont Hotel and Casino additions and alterations: architectural drawings, image 028
Date
1967-12-01
Description
Structural sheet for the Fremont Hotel and Casino from flat file 001a of the Martin Stern Architectural Records. This sheet contains slab measurements, sections, and details.

Fremont Hotel and Casino additions and alterations: architectural drawings, image 034
Date
1967-12-01
Description
Structural sheet for the Fremont Hotel and Casino from flat file 001a of the Martin Stern Architectural Records. This sheet contains beam and slab measurements and details.
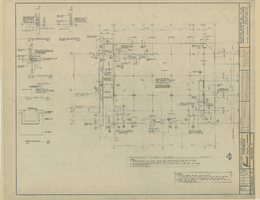
Fremont Hotel and Casino additions and alterations: architectural drawings, image 035
Date
1967-12-01
Description
Structural sheet for the Fremont Hotel and Casino from flat file 001a of the Martin Stern Architectural Records. This sheet contains work to be performed on the basement floor.
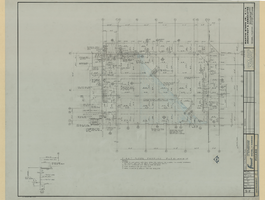
Fremont Hotel and Casino additions and alterations: architectural drawings, image 036
Date
1967-12-01
Description
Structural sheet for the Fremont Hotel and Casino from flat file 001a of the Martin Stern Architectural Records. This sheet contains the first floor framing plan.
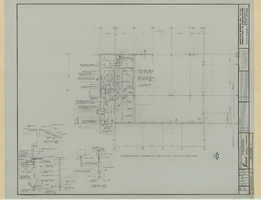
Fremont Hotel and Casino additions and alterations: architectural drawings, image 037
Date
1967-12-01
Description
Structural sheet for the Fremont Hotel and Casino from flat file 001a of the Martin Stern Architectural Records. This sheet contains the framing plan for the mezzanine level.

Fremont Hotel and Casino additions and alterations: architectural drawings, image 039
Date
1967-12-01
Description
Structural sheet for the Fremont Hotel and Casino from flat file 001a of the Martin Stern Architectural Records. This sheet contains structural sections for walls and floors.
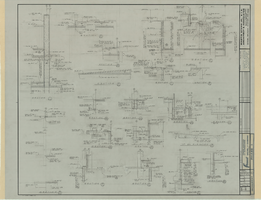
Fremont Hotel and Casino additions and alterations: architectural drawings, image 040
Date
1967-12-01
Description
Structural sheet for the Fremont Hotel and Casino from flat file 001a of the Martin Stern Architectural Records. This sheet contains structural sections for walls and floors.

Fremont Hotel and Casino additions and alterations: architectural drawings, image 041
Date
1967-12-01
Description
Structural sheet for the Fremont Hotel and Casino from flat file 001a of the Martin Stern Architectural Records. This sheet contains structural sections for walls and floors.
Pagination
Refine my results
Content Type
Creator or Contributor
Subject
Archival Collection
Digital Project
Resource Type
Year
Material Type
Place
Language
Records Classification
