Search the Special Collections and Archives Portal
Search Results
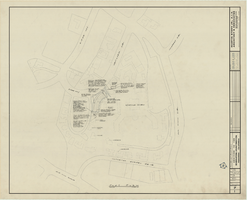
Huntington addition, architectural, electrical, mechanical, and plumbing: architectural drawings, image 024
Date
1967-10-11
Description
Plumbing sheet for the Sheraton-Huntington from Roll 193a in the Martin Stern Architectural Records. This sheet contains a site plan for plumbing work to be performed.
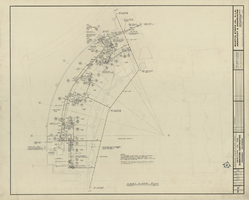
Huntington addition, architectural, electrical, mechanical, and plumbing: architectural drawings, image 025
Date
1967-10-11
Description
Plumbing sheet for the Sheraton-Huntington from Roll 193a in the Martin Stern Architectural Records. This sheet contains plumbing work to be performed on the first floor.
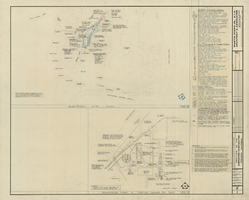
Huntington addition, architectural, electrical, mechanical, and plumbing: architectural drawings, image 028
Date
1967-10-11
Description
Electrical sheet for the Sheraton-Huntington from Roll 193a in the Martin Stern Architectural Records. This sheet contains a site plan for electrical work to be performed.
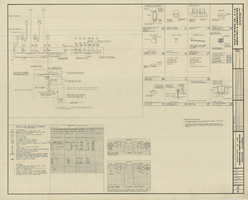
Huntington addition, architectural, electrical, mechanical, and plumbing: architectural drawings, image 029
Date
1967-10-11
Description
Electrical sheet for the Sheraton-Huntington from Roll 193a in the Martin Stern Architectural Records. This sheet contains schedules, diagrams, and electrical component details.
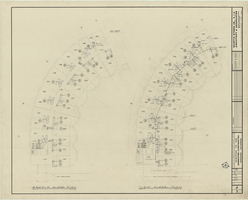
Huntington addition, architectural, electrical, mechanical, and plumbing: architectural drawings, image 026
Date
1967-10-11
Description
Plumbing sheet for the Sheraton-Huntington from Roll 193a in the Martin Stern Architectural Records. This sheet contains plumbing work to be performed on the second and third floors.
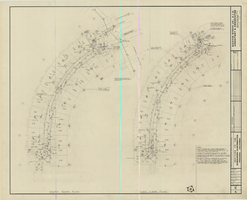
Huntington addition, architectural, electrical, mechanical, and plumbing: architectural drawings, image 031
Date
1967-10-11
Description
Electrical sheet for the Sheraton-Huntington from Roll 193a in the Martin Stern Architectural Records. This sheet contains the second and third floors' lighting and power plans.
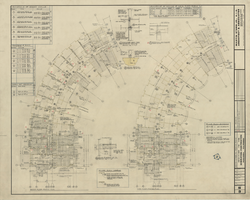
Huntington addition, architectural, electrical, mechanical, and plumbing: architectural drawings, image 017
Date
1967-10-11
Description
Structural sheet for the Sheraton-Huntington from Roll 193a in the Martin Stern Architectural Records. This sheet contains the second and third floor's existing stuctural framing layout.

Huntington addition, architectural, electrical, mechanical, and plumbing: architectural drawings, image 020
Date
1967-10-11
Description
Structural sheet for the Sheraton-Huntington from Roll 193a in the Martin Stern Architectural Records. This sheet contains structural details of beams, columns, footings, walls, and balconies.
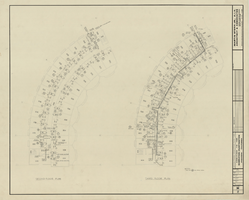
Huntington addition, architectural, electrical, mechanical, and plumbing: architectural drawings, image 022
Date
1967-10-11
Description
Mechancial sheet for the Sheraton-Huntington from Roll 193a in the Martin Stern Architectural Records. This sheet contains locations for air conditioning ductwork on the second and third floors.
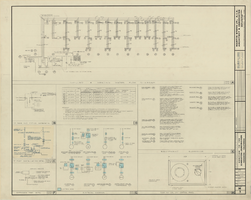
Huntington addition, architectural, electrical, mechanical, and plumbing: architectural drawings, image 023
Date
1967-10-11
Description
Mechancial sheet for the Sheraton-Huntington from Roll 193a in the Martin Stern Architectural Records. This sheet contains equipment details, electrical diagrams, and water flow diagrams.
Pagination
Refine my results
Content Type
Creator or Contributor
Subject
Archival Collection
Digital Project
Resource Type
Year
Material Type
Place
Language
Records Classification
