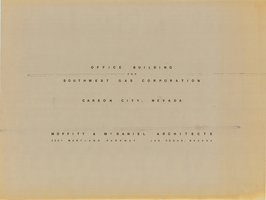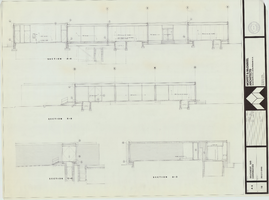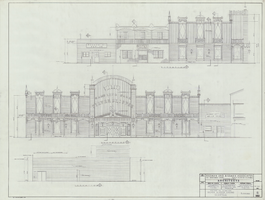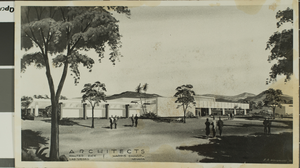Search the Special Collections and Archives Portal
Search Results

Southwest Gas Corporation office building: architectural drawings
Date
Archival Collection
Description
From the James B. McDaniel Architectural Records (MS-00203). Architectural drawings for a Southwest Gas Corporation office building.
Image

Southwest Gas Corporation office building: architectural drawings
Date
Archival Collection
Description
From the James B. McDaniel Architectural Records (MS-00203). Architectural drawings for a Southwest Gas Corporation office building.
Image

Silver Slipper Elevations: architectural drawing
Date
Archival Collection
Description
From the Homer Rissman Architectural Records (MS-00452). Written on the image: "Rissman and Rissman Associates 1011 Swarthmore Avenue Pacific Palisades California Gladstone 4-7519. Scale 1/4"=1'-0". Architects. Structural Engineer Socoloske, Zelner & Assoc. 14545 Friar Street Van Nuys, Calif. State 5-6821. Mechanical Engineer Ira Tepper & Associates 1147 So. Beverly Drive Los Angeles, Calif. 90035 Crestview 6-1736. Electrical Engineer J.L. Cusick & Associates 4100 N. Cahuenga Blvd. North Hollywood, Cal. 91602 Triangle 7-6231. 6-1-66 Date. Additions and Alterations Silver Slipper Casino U.S. Highway #91 Las Vegas, Nevada. Elevations. 6 drawing number".
Image
Voided architectural drawings, 1984 July 13
Level of Description
Archival Collection
Collection Name: Martin Stern Architectural Records
Box/Folder: Roll 582
Archival Component
Elmo C. Bruner Architectural and Real Estate Appraisal Records
Identifier
Abstract
The Elmo C. Bruner Architectural and Real Estate Appraisal Records date from 1937 to 1996 and contain architectural and appraisal records from Las Vegas, Nevada. Bruner joined A.L. Worswick’s office in 1947, taking it over following Worswick’s retirement in 1954. In 1958, Bruner formed the Las Vegas Appraisal and Finance Corporation. The bulk of the collection consists of appraisal records for residential and commercial properties in Las Vegas, Henderson, and North Las Vegas. These records provide a detailed look at the urban development of the region as well as building design, style, and neighborhood characteristics. The architectural drawings highlight the work of Worswick and Bruner, including Frazier Hall at Las Vegas High School and the original adobe administration building at McCarran Airport.
Archival Collection
Miscellaneous architectural sheets, 1977 December 12
Level of Description
Archival Collection
Collection Name: Martin Stern Architectural Records
Box/Folder: Flat File 724i
Archival Component
Architectural and civil drawings, 1985 June 17
Level of Description
Archival Collection
Collection Name: Martin Stern Architectural Records
Box/Folder: Roll 669
Archival Component
Miscellaneous Architectural Drawings, 1980 July 14
Level of Description
Scope and Contents
This set includes an artist's rendering of an exterior building perspective.
Archival Collection
Collection Name: Martin Stern Architectural Records
Box/Folder: Flat File 724f
Archival Component

Photograph of architectural rendering of Frazier Hall, Las Vegas, 1956
Date
Archival Collection
Description
An architectural rendering of Frazier Hall at the University of Nevada, Las Vegas (UNLV).
Image
UNLV Libraries Collection of UNLV Campus Architectural Drawings and Photographs
Identifier
Abstract
UNLV Libraries Collection of UNLV Campus Architectural Drawings and Photographs (1959-2006) is comprised of drawings and photographs of the UNLV main campus on Maryland Parkway and its constituent buildings. The collection also includes one CAD drawing of UNLV's campus, and architectural plans for the proposed College of Architecture building. The collection also includes proposed renderings of campus buildings including Frank and Estella Beam Hall, Artemus W. Ham Hall, and the Richard Tam Alumni Center.
Archival Collection
