Search the Special Collections and Archives Portal
Search Results
School of Architecture, 1973-1984
Level of Description
Archival Collection
Collection Name: University of Nevada, Las Vegas Office of Vice President for Academic Affairs Records
Box/Folder: Box 079
Archival Component
Original Riviera Hotel: reproduction of architectural drawings
Date
Archival Collection
Description
From the Martin Stern Architectural Records (MS-00382) -- Riviera Hotel and Casino: Las Vegas, Nevada -- Project drawings
Image
Architectural drawings: architectural sheets A100-A151, 1976 April 19; 1977 June 21
Level of Description
Scope and Contents
This set includes drawings by Taylor Construction Co. (consultant).
This set includes: sheet index, site plans, floor plans, lighting plans, exterior elevations, building sections, wall sections, and construction details.
Archival Collection
Collection Name: Martin Stern Architectural Records
Box/Folder: Roll 023
Archival Component
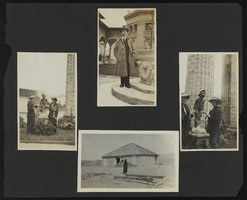
Views of architecture: photographic prints, image 045
Description
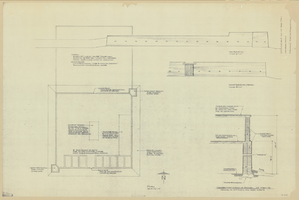
Old Las Vegas Mormon Fort: architectural drawing
Date
Archival Collection
Description
Image
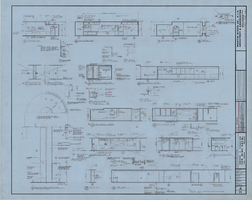
Mint Hotel and Casino: Interior Elevations: architectural drawing
Date
Archival Collection
Description
Architectural drawing from Martin Stern Architectural Records (MS-00382).
Image
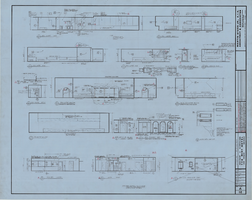
Mint Hotel and Casino: Interior Elevations: architectural drawing
Date
Archival Collection
Description
Architectural drawing from Martin Stern Architectural Records (MS-00382).
Image
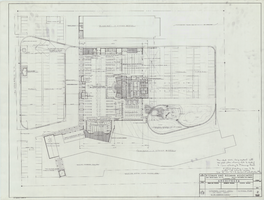
General Plan, Bonanza: architectural drawing
Date
Archival Collection
Description
From the Homer Rissman Architectural Records (MS-00452). Written on the image: "Rissman and Rissman Associates 1011 Swarthmore Avenue Pacific Palisades California Gladstone 4-7519. Scale 1/16"-1'0". 11-21-67 Date. Bonanza Casino Hotel Las Vegas, Nevada. for Mr. Lawrence P. Wolf. General Plan. 2 drawing number". Written note: "This sheet VOID, being replaced with new plot plan showing [not legible] to North of 3 Casino extending to Flamingo Road. Railroad & parking in rear to be omitted with entrance canopy. See SH.nos 3-4-5 b or revised current plans 12/1/66".
Image
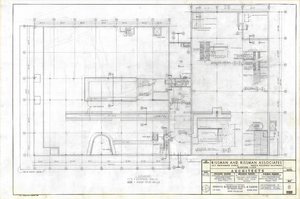
Binion's Horseshoe Mezzanine & Catwalk Plan: architectural drawing
Date
Archival Collection
Description
Architectural drawing from Homer Rissman Architectural Records (MS-00452).
Image
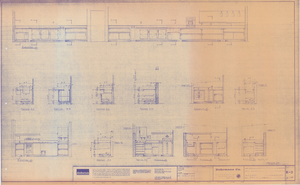
Binion's Horseshoe Elevation & Section Sheet: architectural drawing
Date
Archival Collection
Description
Architectural drawing from Homer Rissman Architectural Records (MS-00452).
Image
