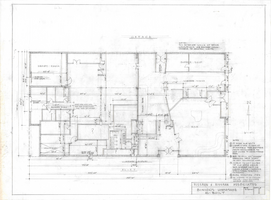Search the Special Collections and Archives Portal
Search Results
Architectural drawings, 1989 April 18
Level of Description
Scope and Contents
This set includes: site plans, floor plans, exterior elevations, and building sections.
Archival Collection
Collection Name: Martin Stern Architectural Records
Box/Folder: Roll 606
Archival Component

Binion's Horseshoe Garage: architectural drawing
Date
Archival Collection
Description
From the Homer Rissman Architectural Records (MS-00452). Written on the image: "Garage. Rissman & Rissman Associates. Binion's Horseshoe as-built. Date 9-20-67. Sheet #1".
Image
Las Vegas High School Architectural Drawings
Identifier
Abstract
The Las Vegas High School architectural drawings include blueprints for various improvements, expansions, additions, and renovations performed for the Las Vegas, Nevada high school between 1929 and 1972. The architectural drawing sets include site plans, floor plans, elevations, sections, building component details, and structural drawings.
Archival Collection
Additions to the Tropicana: architectural drawings
Level of Description
Archival Collection
Collection Name: Homer Rissman Architectural Records
Box/Folder: Flat File 096
Archival Component
Architectural drawings, 1987 August 1
Level of Description
Archival Collection
Collection Name: Martin Stern Architectural Records
Box/Folder: Roll 640
Archival Component
Cripple Creek architectural drawings
Level of Description
Archival Collection
Collection Name: Homer Rissman Architectural Records
Box/Folder: Flat File 172
Archival Component
Photocopies of architectural renderings, undated
Level of Description
Archival Collection
Collection Name: Harry Hayden Whiteley Architectural Records
Box/Folder: Box 11
Archival Component
UNLV Architecture Building, 1987
Level of Description
Archival Collection
Collection Name: JMA Architecture Studio Records
Box/Folder: Box 92
Archival Component
Architectural drawings, 1961 August 8
Level of Description
Archival Collection
Collection Name: Martin Stern Architectural Records
Box/Folder: Flat File 124
Archival Component
Architectural drawings, 1977 September 3
Level of Description
Scope and Contents
This set includes drawings by Marnell Corrao Associates Incorporated (architect).
Archival Collection
Collection Name: Martin Stern Architectural Records
Box/Folder: Roll 468
Archival Component
