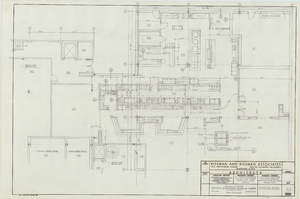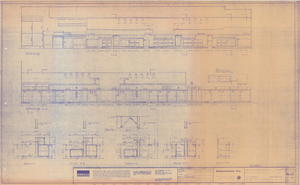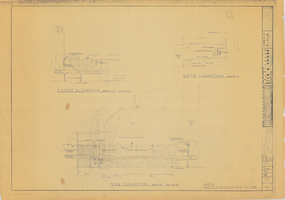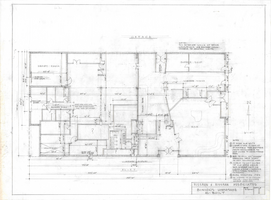Search the Special Collections and Archives Portal
Search Results

Binion's Horseshoe Kitchen Plan: architectural drawing
Date
Archival Collection
Description
Architectural drawing from Homer Rissman Architectural Records (MS-00452).
Image

Binion's Horseshoe Elevations & Sections: architectural drawing
Date
Archival Collection
Description
Architectural drawing from Homer Rissman Architectural Records (MS-00452).
Image

Mint Hotel and Casino: Elevations: architectural drawing
Date
Archival Collection
Description
Architectural drawing from Martin Stern Architectural Records (MS-00382).
Image

Women's Hospital: architectural, mechanical, electrical, plumbing drawings
Date
Archival Collection
Description
Image
UNLV University Libraries Collection of Architecture Drawings
Identifier
Abstract
UNLV University Libraries Collection of Architecture Drawings contains original hand-drawn architectural drawings, print reproductions, computer generated prints, and board-mounted artist renderings dating between 1926 and 2003. The collection primarily focuses on Las Vegas, Nevada, but also includes projects throughout Nevada and other states including Utah, Arizona, California, Mississippi, and Colorado.
Archival Collection
Site plans, architectural, and structural drawings
Level of Description
Archival Collection
Collection Name: Martin Stern Architectural Records
Box/Folder: Roll 417a
Archival Component

Binion's Horseshoe Garage: architectural drawing
Date
Archival Collection
Description
From the Homer Rissman Architectural Records (MS-00452). Written on the image: "Garage. Rissman & Rissman Associates. Binion's Horseshoe as-built. Date 9-20-67. Sheet #1".
Image
Addendums #4, 5, and 7: architectural drawings, 1983 May 2
Level of Description
Archival Collection
Collection Name: Martin Stern Architectural Records
Box/Folder: Roll 306
Archival Component
Architectural plans, 1980 July 14
Level of Description
Archival Collection
Collection Name: Martin Stern Architectural Records
Box/Folder: Roll 412
Archival Component
Architectural drawings, 1987 August 12
Level of Description
Archival Collection
Collection Name: Martin Stern Architectural Records
Box/Folder: Roll 235a2
Archival Component
